Woung House
info
stats
Location: Charlotte, NC ● Year: 2015
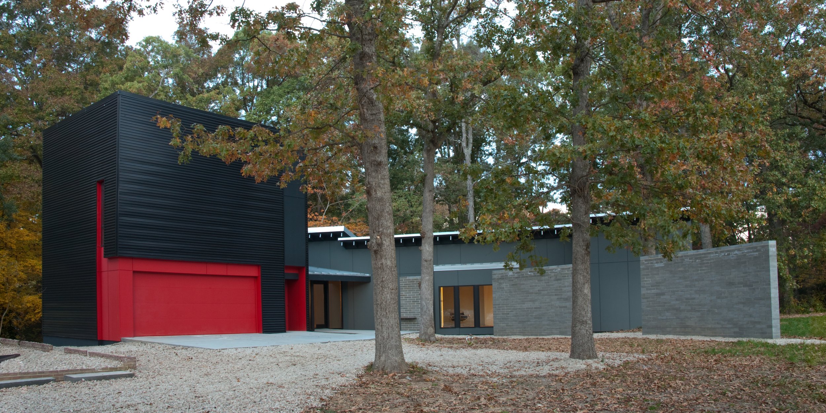
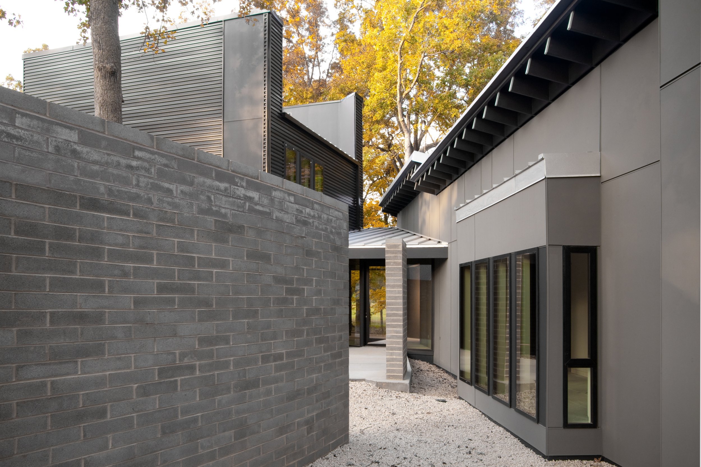
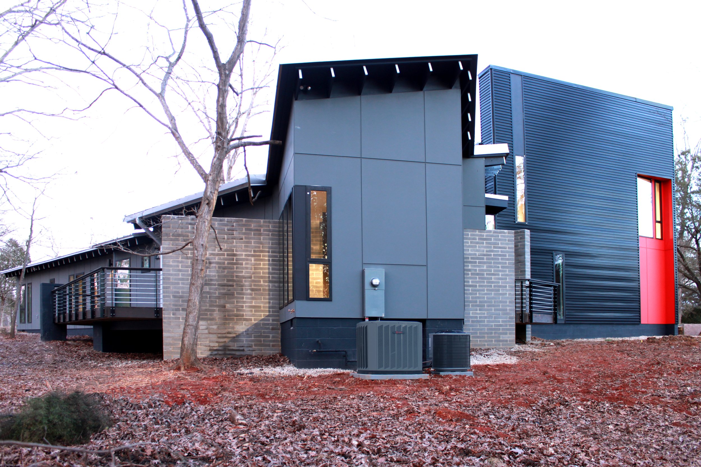
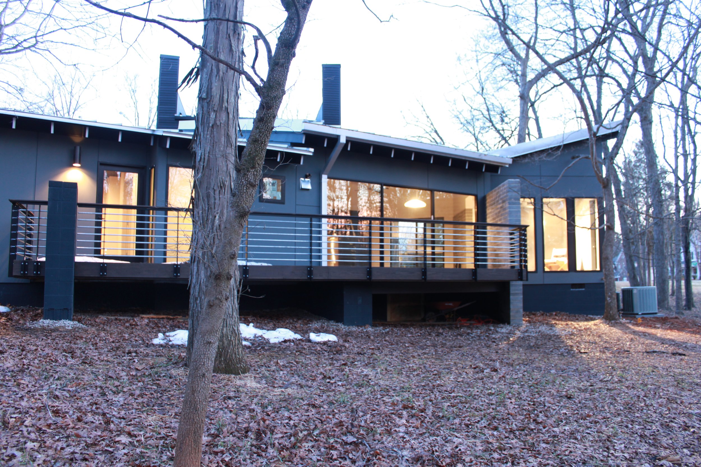
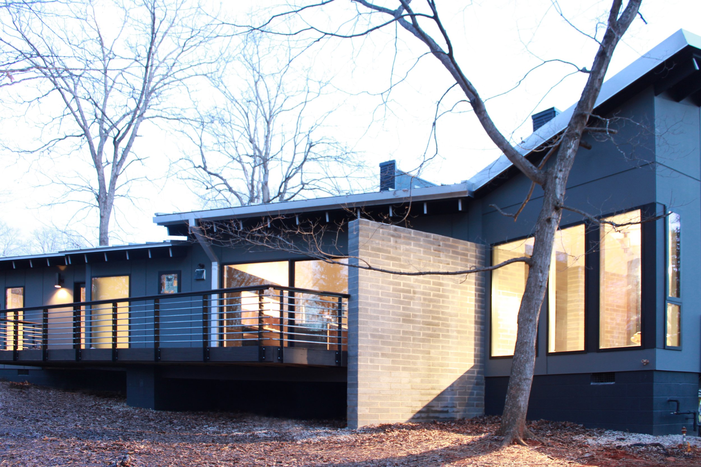
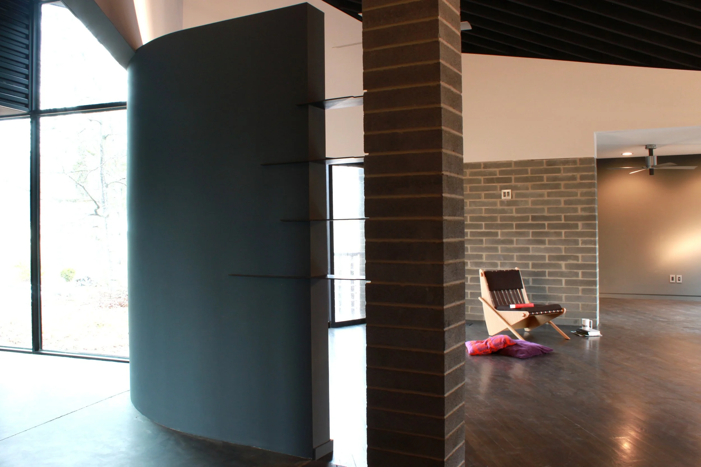
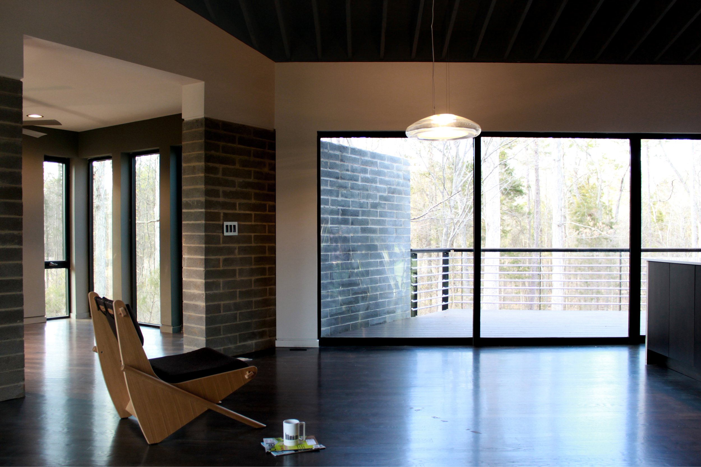
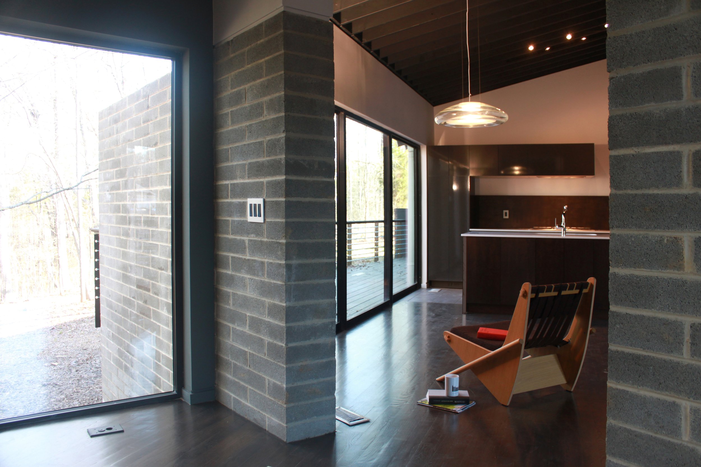
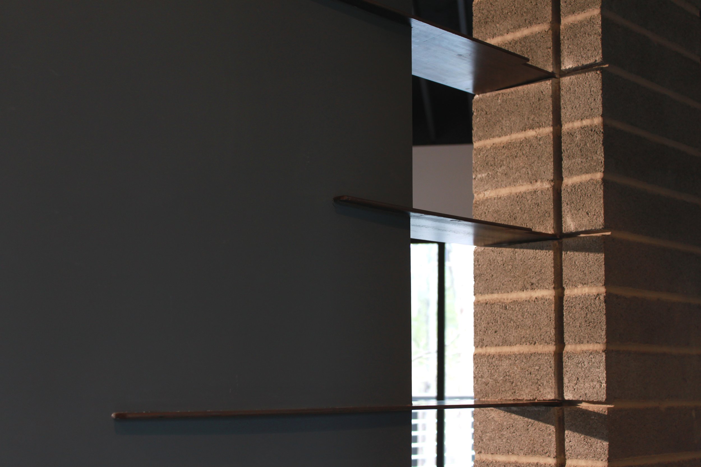
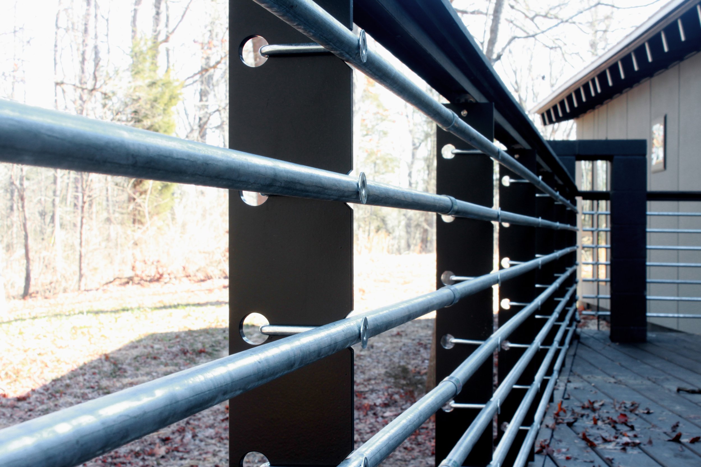
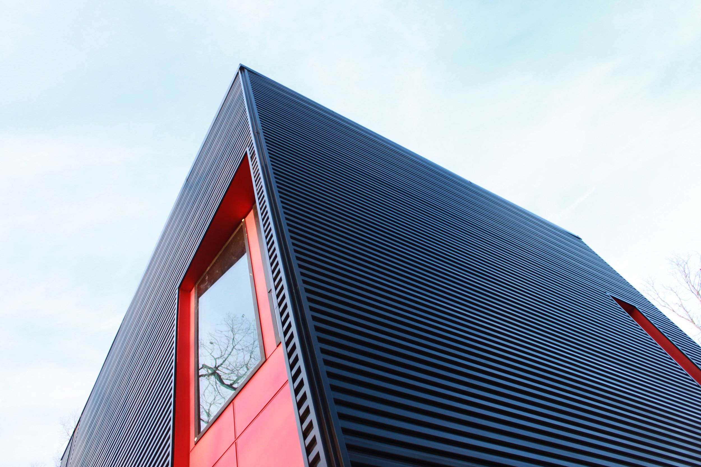
details
4 Bedrooms, 3.5 Baths, Sitting Room 1 Guest Apartment, 2 Car Garage, 2,960 sf
sustainability
Solar Gain Mitigation, Tree Conservancy
The Story
A wall she walked by in her childhood in Jamaica was the memory she brought to us. The need to make it handicap accessible and to provide a live-in suite over the garage was added; as well as the wish to keep as many trees as possible.
So we surveyed the woods, cut up the functions of the house, weaved a wall through the trees, and reassembled the house all around it. And then we traced the movements through the house and provided views at every turn, inviting the exterior back in. We took a long look at the topography, exposed concrete floors on solid ground, and wood floors over shallow crawl spaces and engineered zero-edge transitions, provided for 3 foot wide doors and 5 foot turning radii, to make the home a playground for a wheelchair.
team
Builder: Qube11
Structural Engineers: IDE Structural Engineers
Photography: Armando Bellmas
status
currently
Moved In ● Published
steps taken so far
site visits
tree surey
design goal review
concept sketches
design
technical development
kitchen and bath layouts
interior design
structural design
utility and lighting design
construction drawings
construction
material selections
appliance selections
fixture selections
custom cabinetry
move-in
photography
publications
“With an artistic twist ... they shaped the project from start to finish, working with the budget, while preserving the integrity of the design.”
MENTIONS
ModLust: The Woung House
NC Architecture: Wittehaus
Moro: Woung House
Awards
Dwell: Editor’s Pick
share the QR code - share the project


