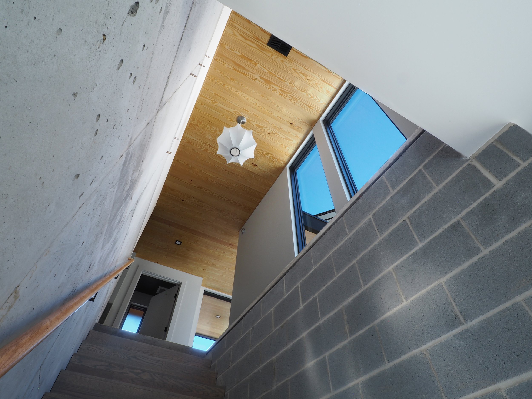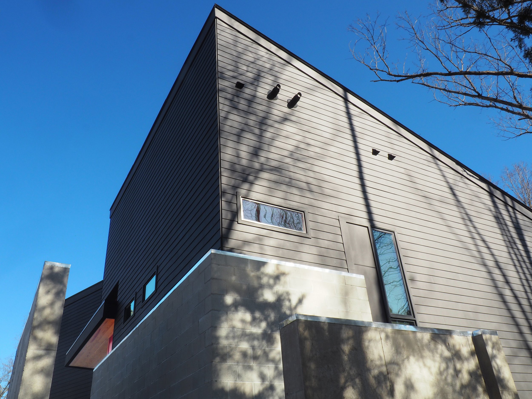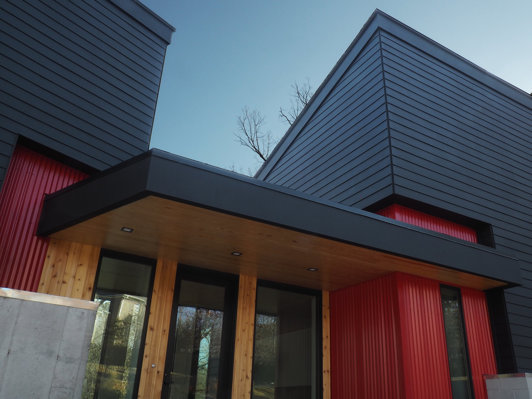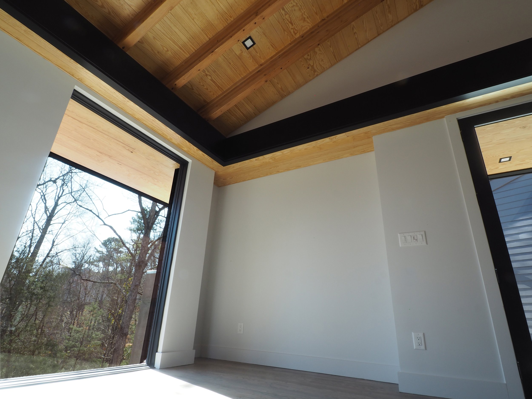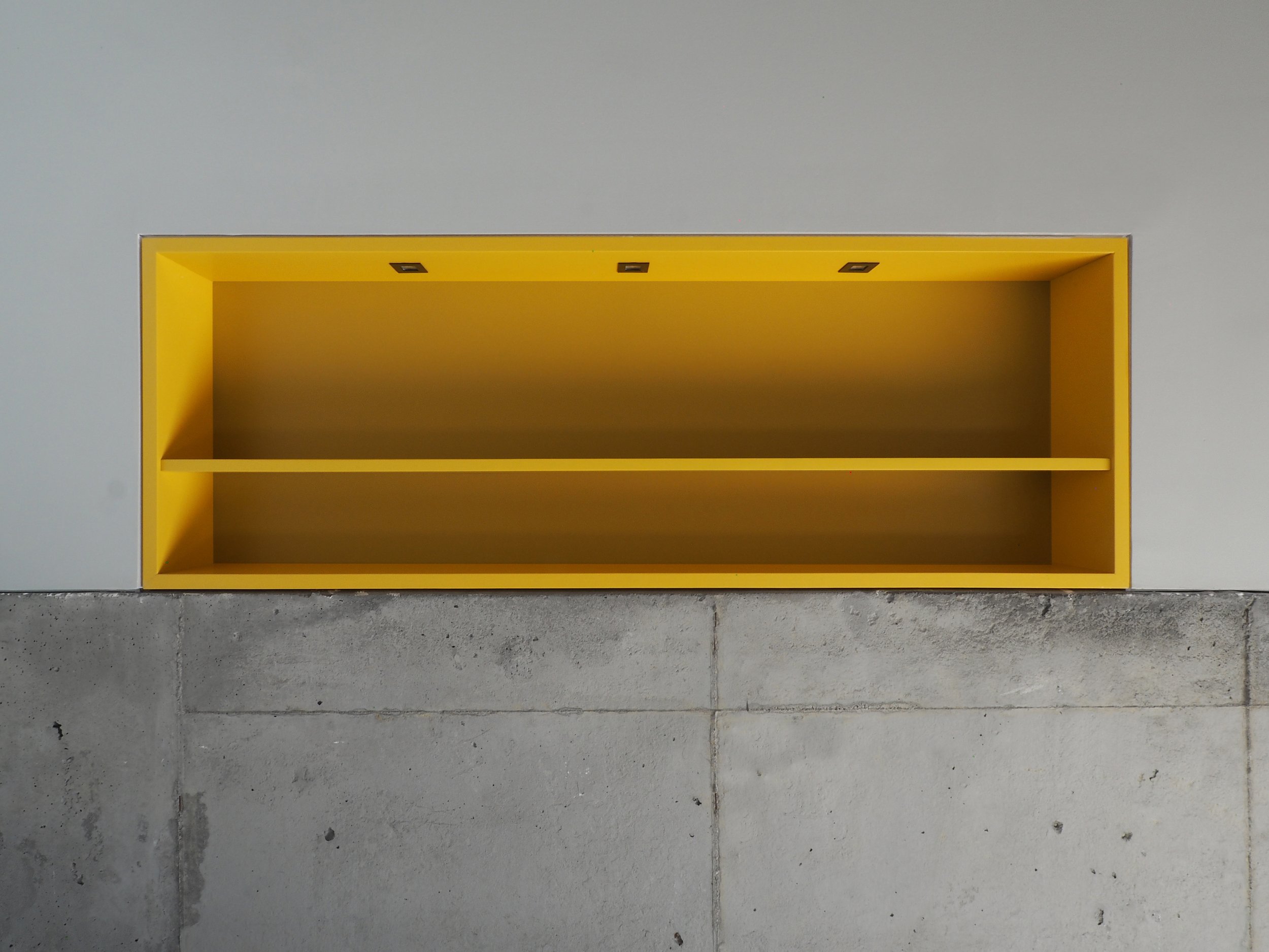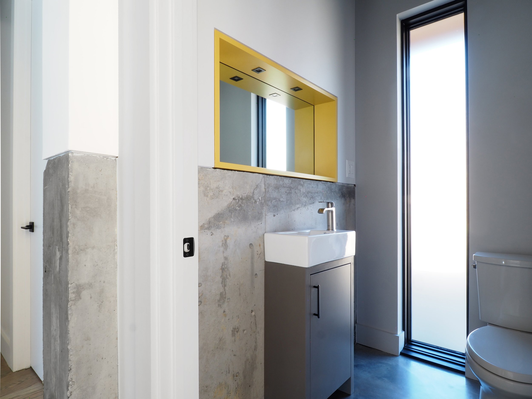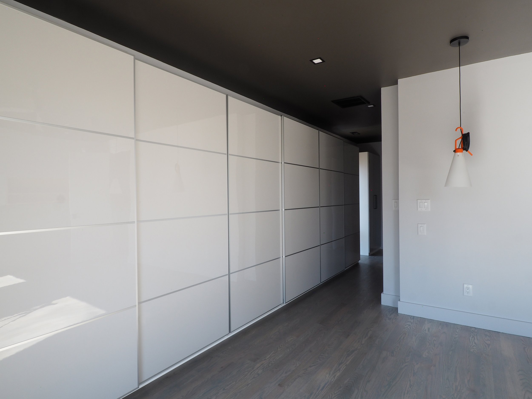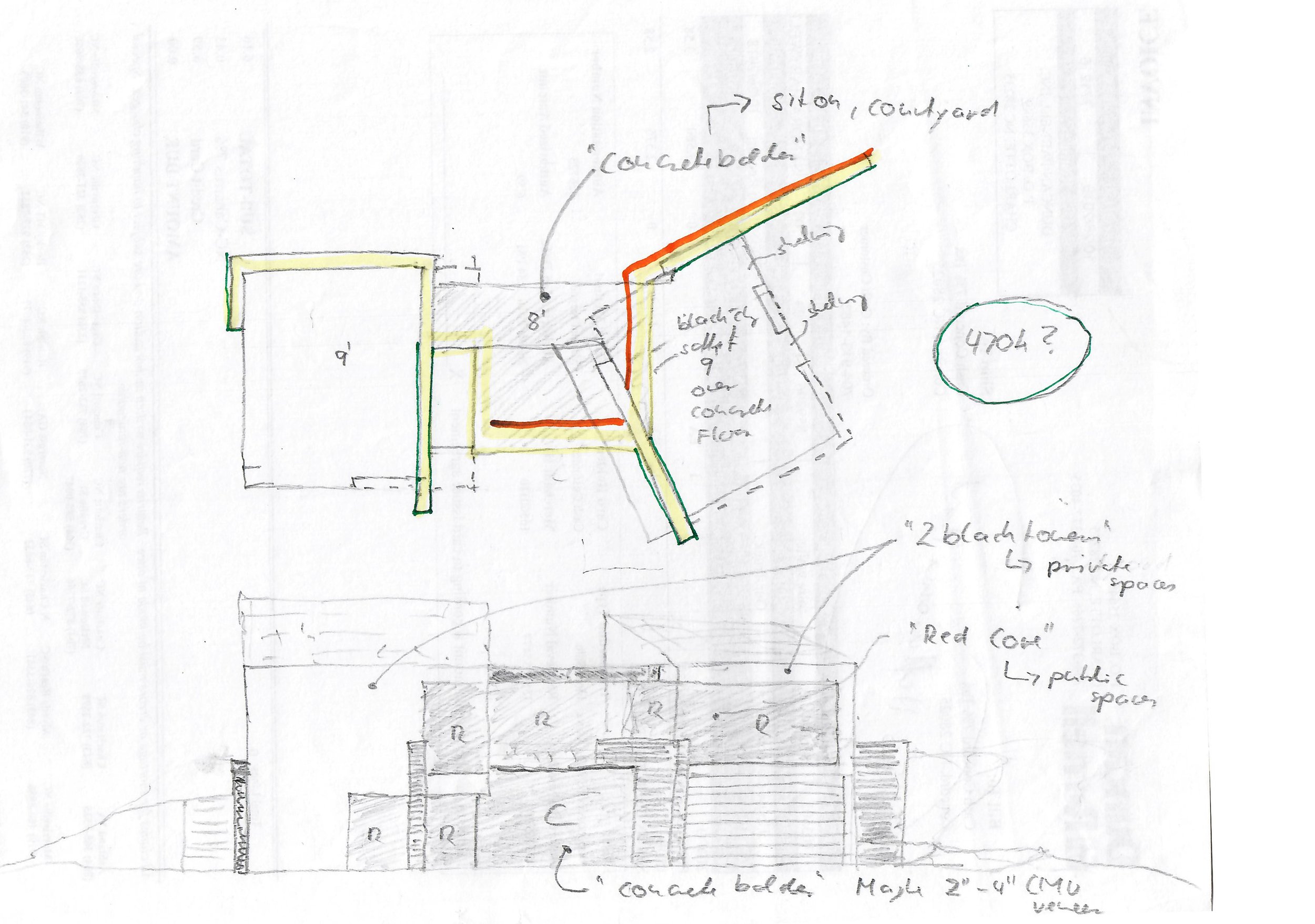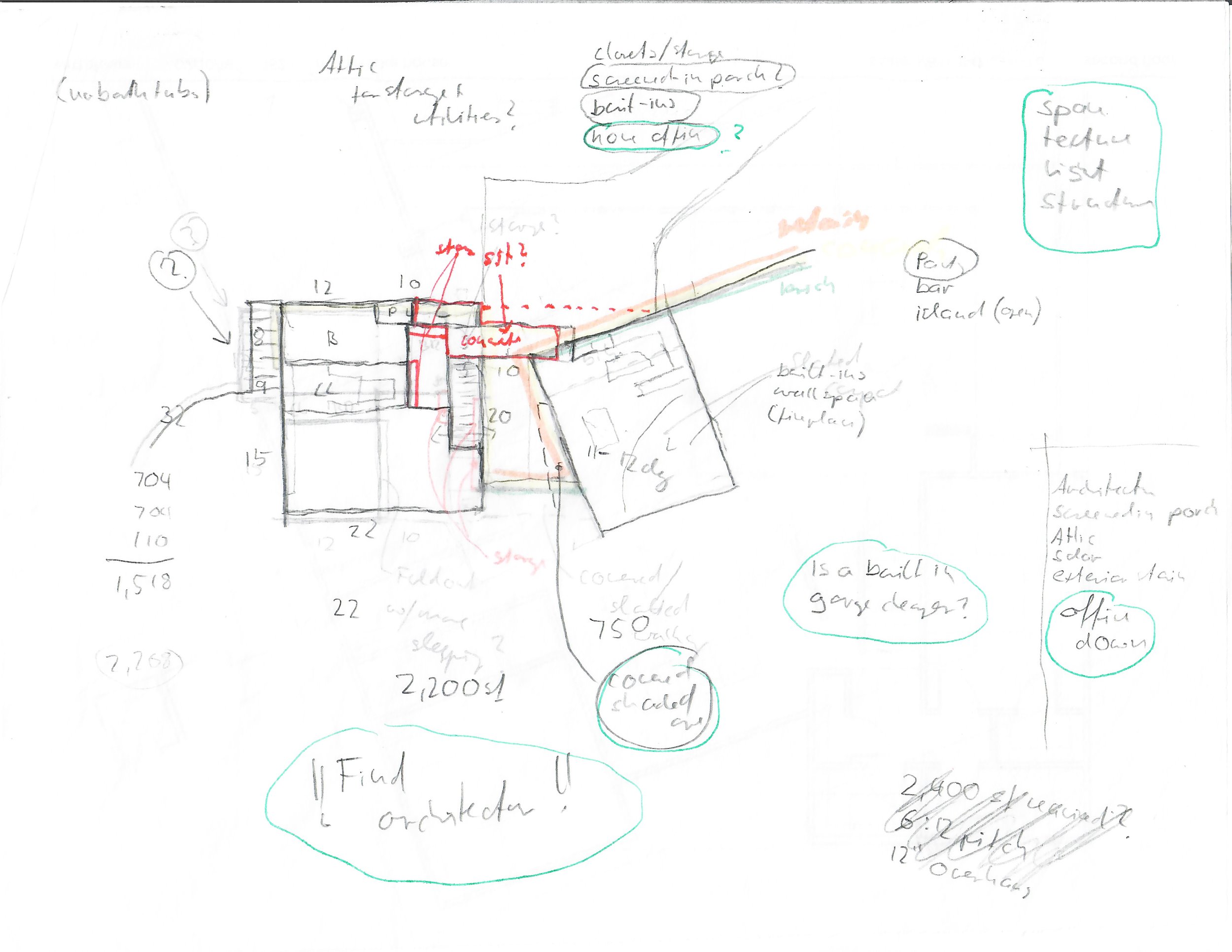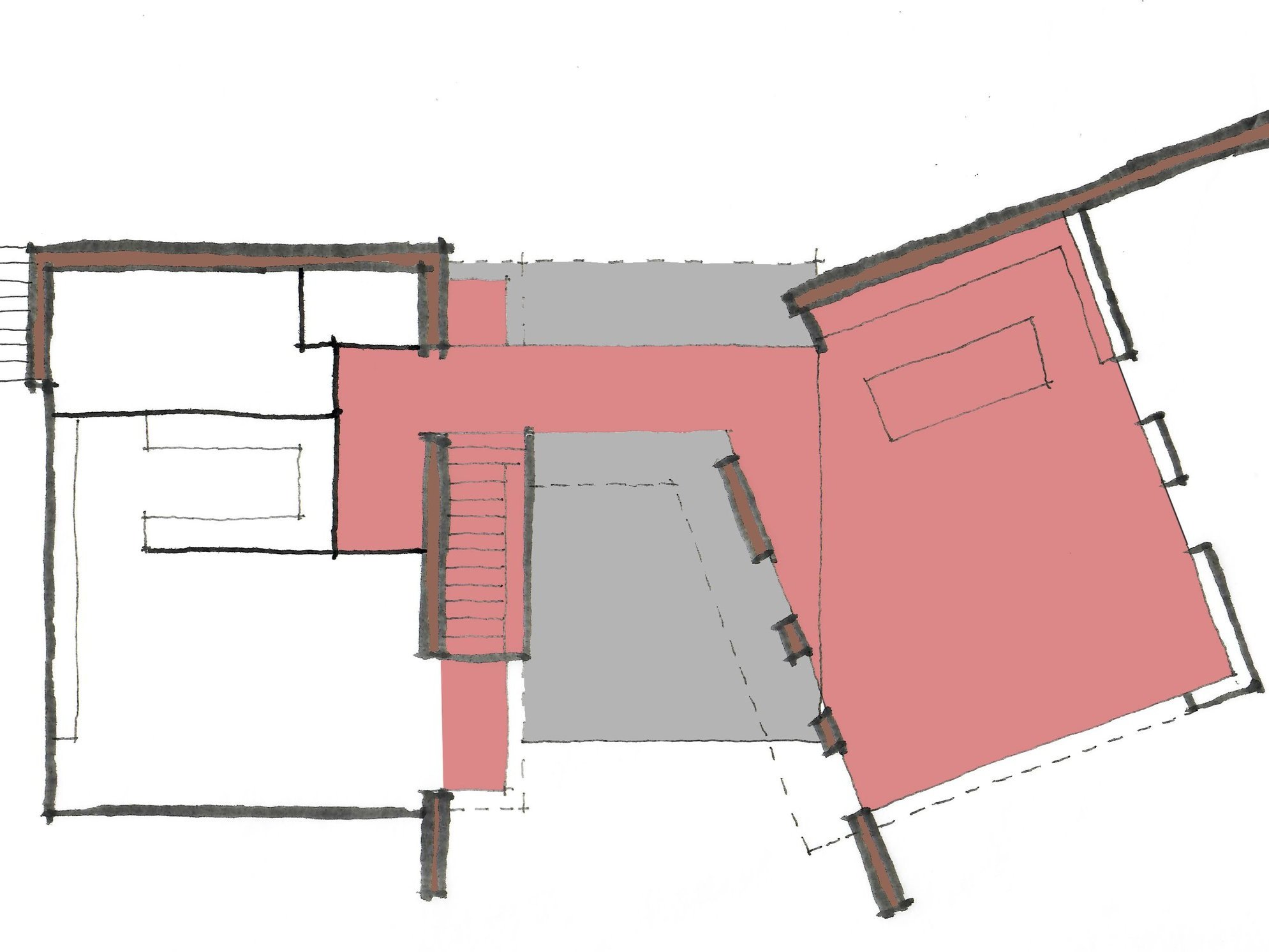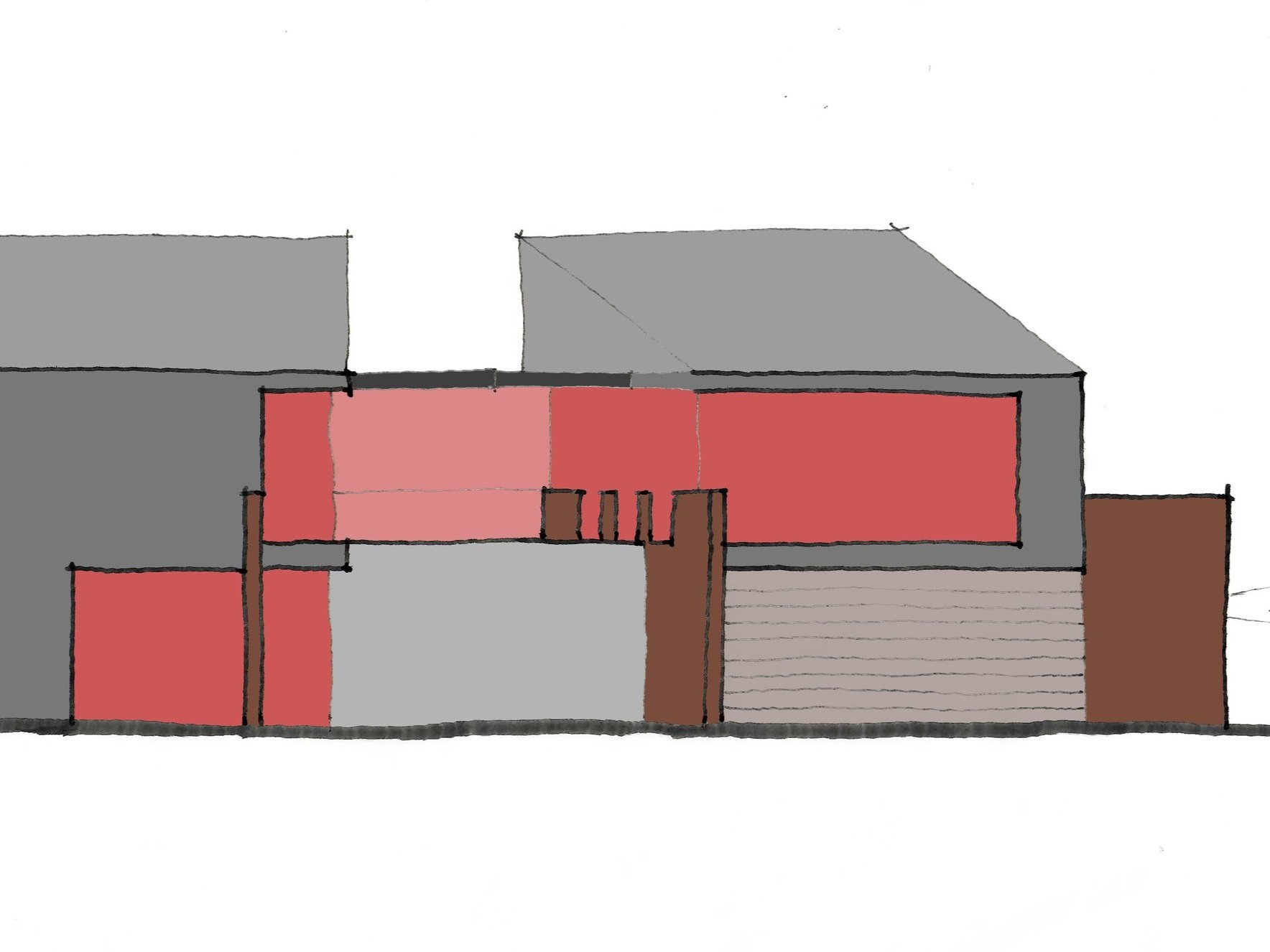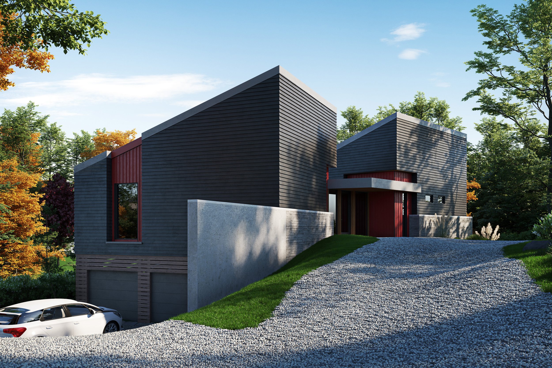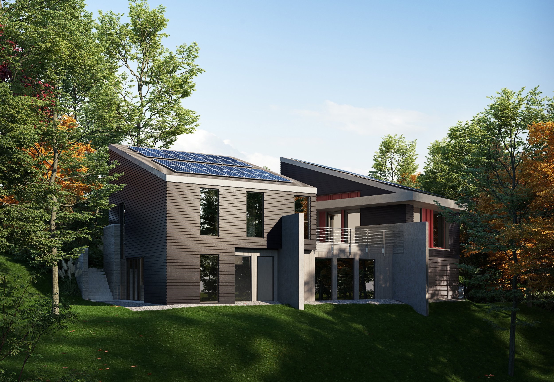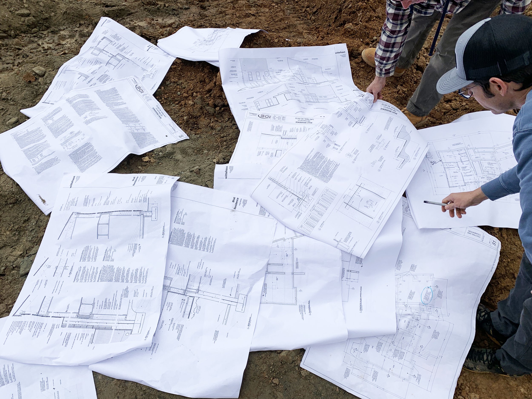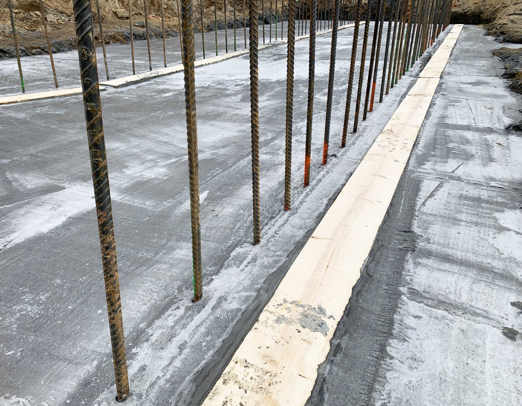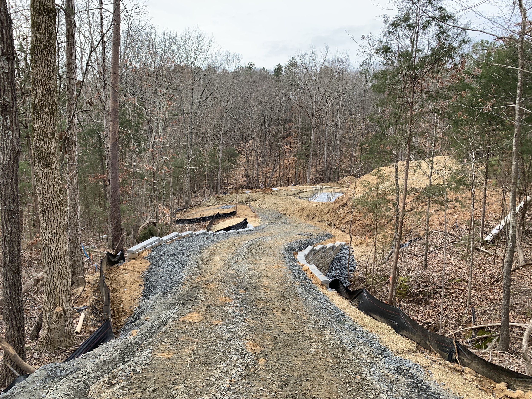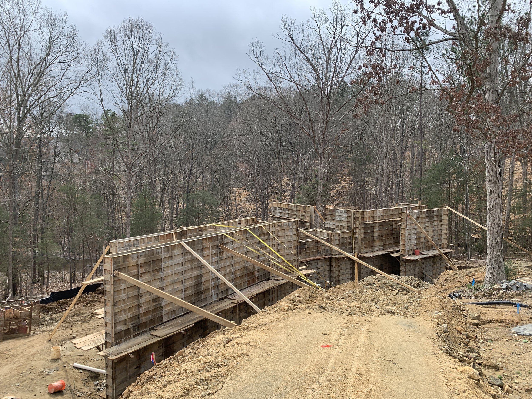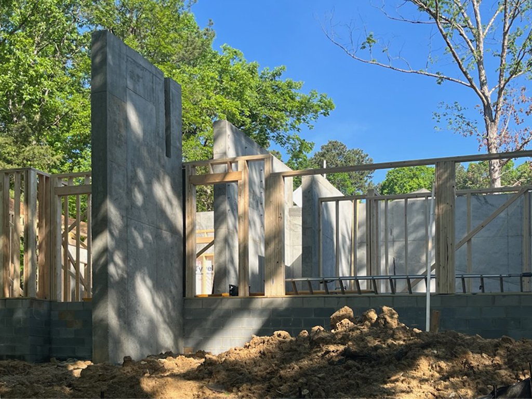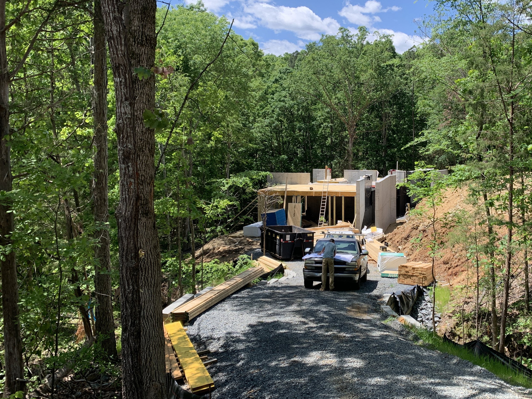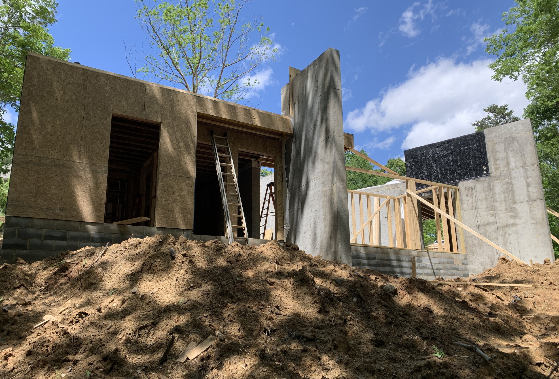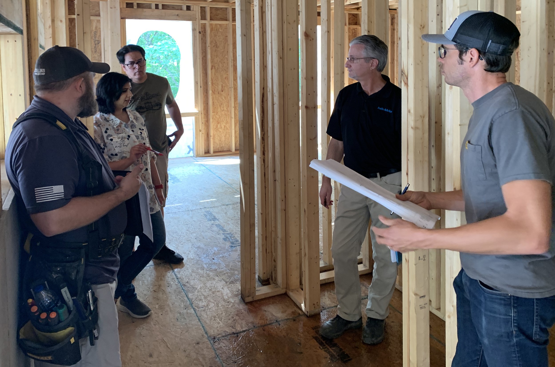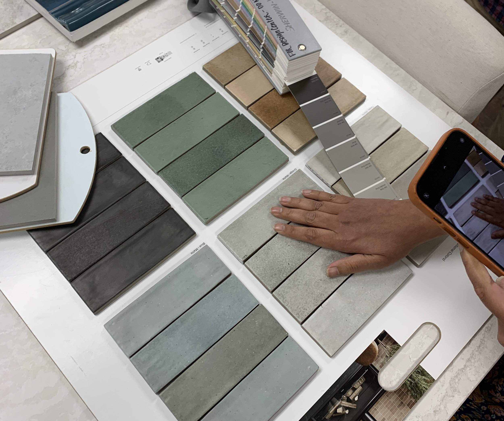Bhat Residence
info
Location: Lake Wylie, SC● Year: 2024
status
Moved In ● Published
details
3 Bedrooms, 3.5 Baths, Laundry, 2 Car Garage, 2,704 sf
sustainability
Solar Panel Ready, Spray Foam Insulation, Solar Gain Design, Light Shelf, Air-Tight Construction, Fresh Air Intake, In-Line Water Heaters with Recirculation Pumps and Loops
the story
How to create a courtyard on a steep property was the challenge given by the client. Whatever we do, give us a courtyard - Oh … and red, and black, and concrete.
So we split the house into 2 structures, a set of two-story towers, and placed the courtyard between them; a concrete courtyard on the upper floor, like a boulder, over and around which the spaces flow downhill. The spaces also arrange themselves around free standing concrete walls that create nodes of privacy, divide public and private areas, and hold back the hill. Yes, and there is red; and black.
team
Builder: Mike Masto and Ryan Dennison, Spoke & Hammer
Structural Engineers: IDE Structural Engineers
Civil Engineering: Jones Civil Design
Property Realtor: Cassey Cunningham, 5 Points Realty
Photography: Rusty Williams
steps taken so far
lot purchase
site visits
precedent search
design goal review
concept sketches
design
technical development
kitchen and bath layouts
onboarding of builder
structural engineering
utility and lighting design
3D renderings
construction drawings
civil engineering
preliminary construction cost
appliance selections
fixture selections
final construction cost estimate
site prep
start of construction
bi-weekly construction meetings
move-in
“I can’t believe I get to live in there.”
mentions
Plain: Bhat Residence by Wittehaus Brings Heritage and Modernism Together
Architecture Lab: Bhat Residence / Wittehaus
exhibits and tours
“SOA: The First 50” Lambla Gallery at the School of Architecture at the University of North Carolina at Charlotte, March 2022
share the QR code - share the project









