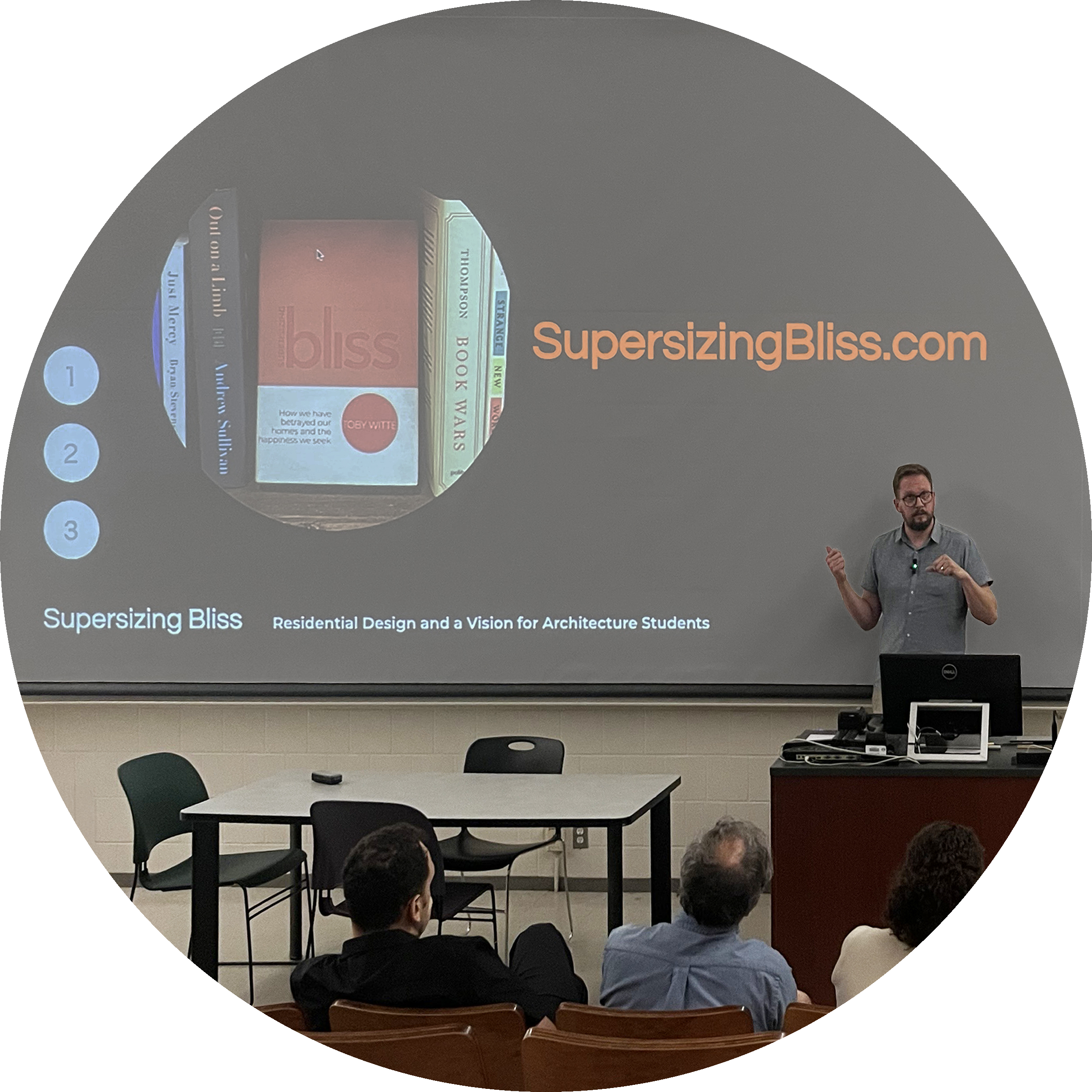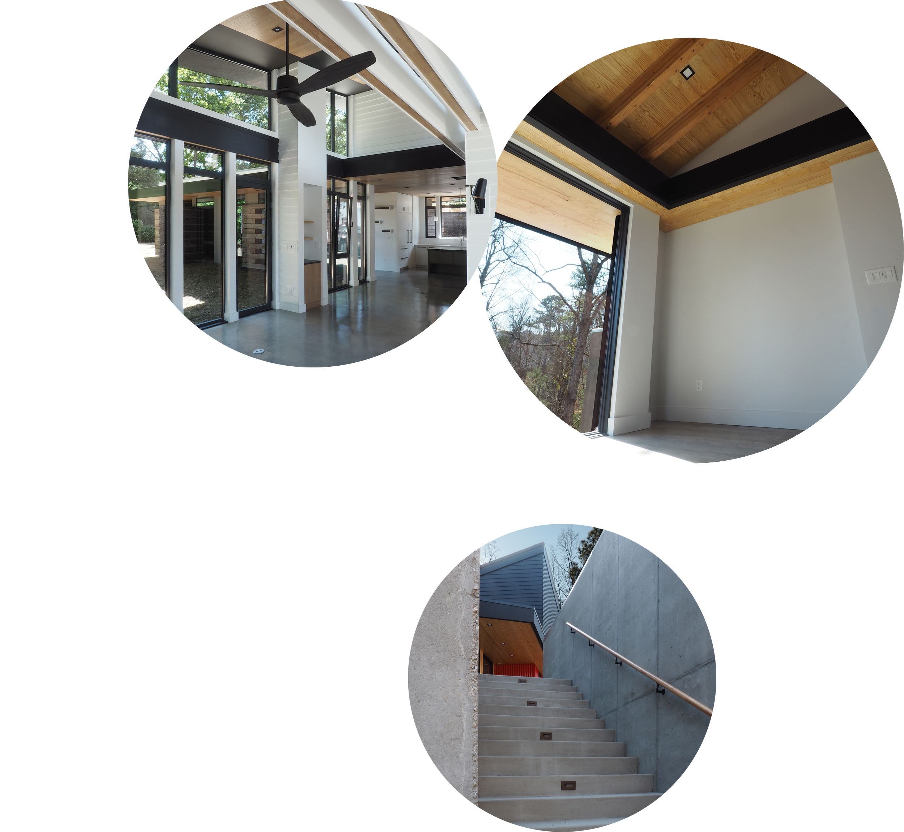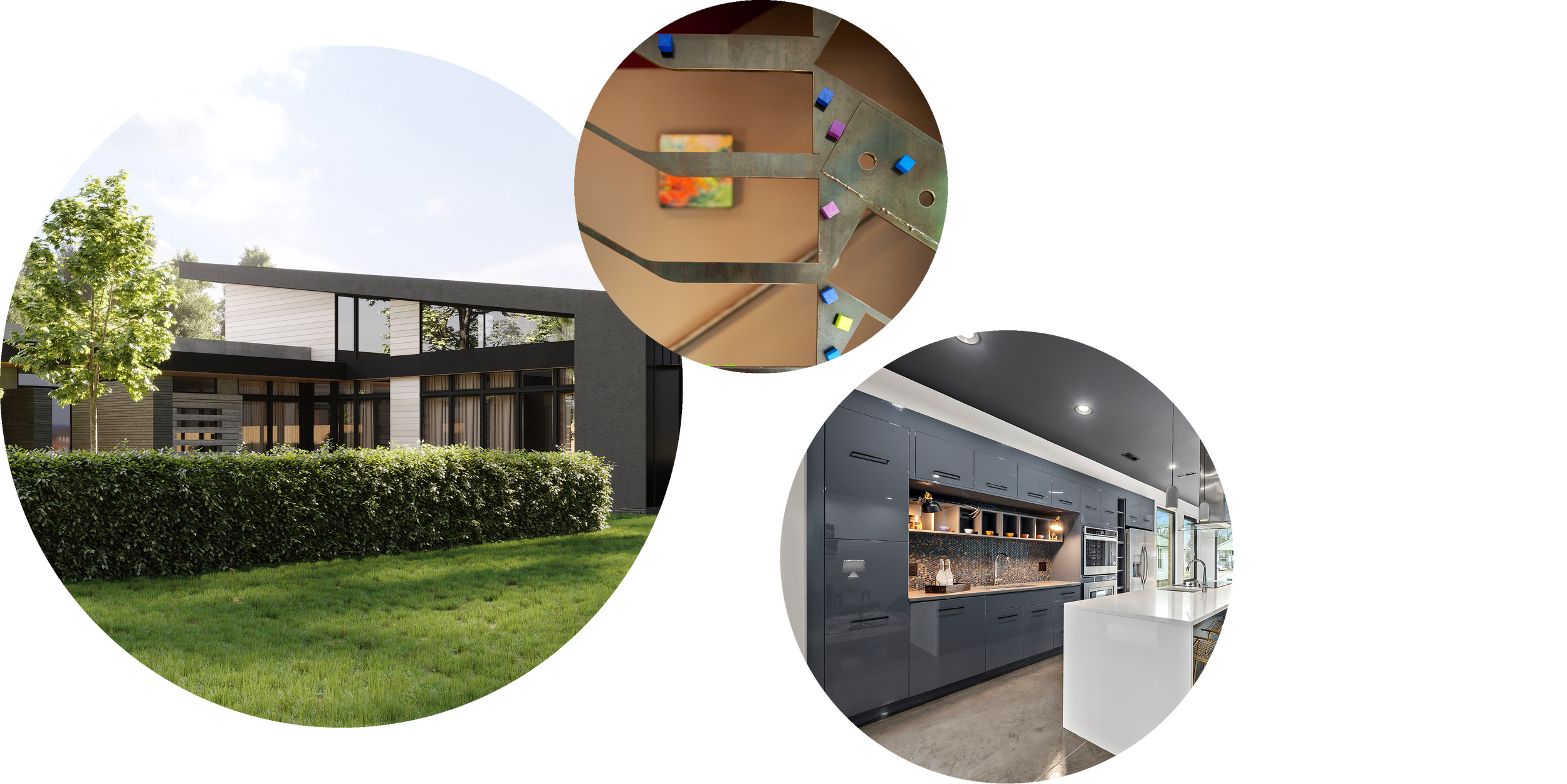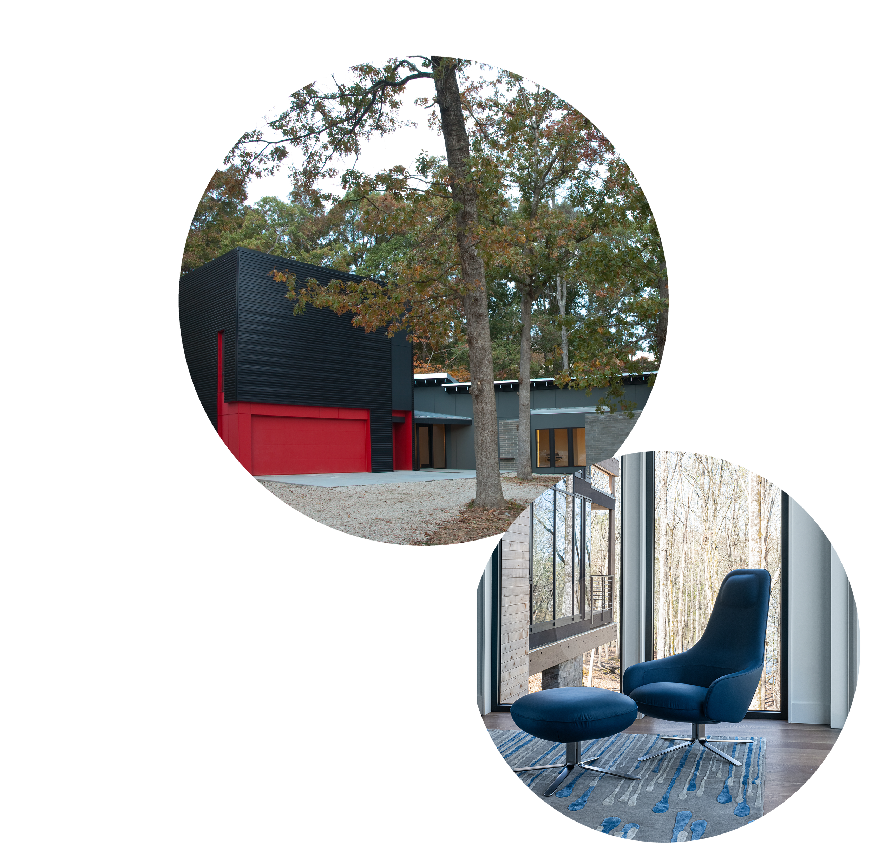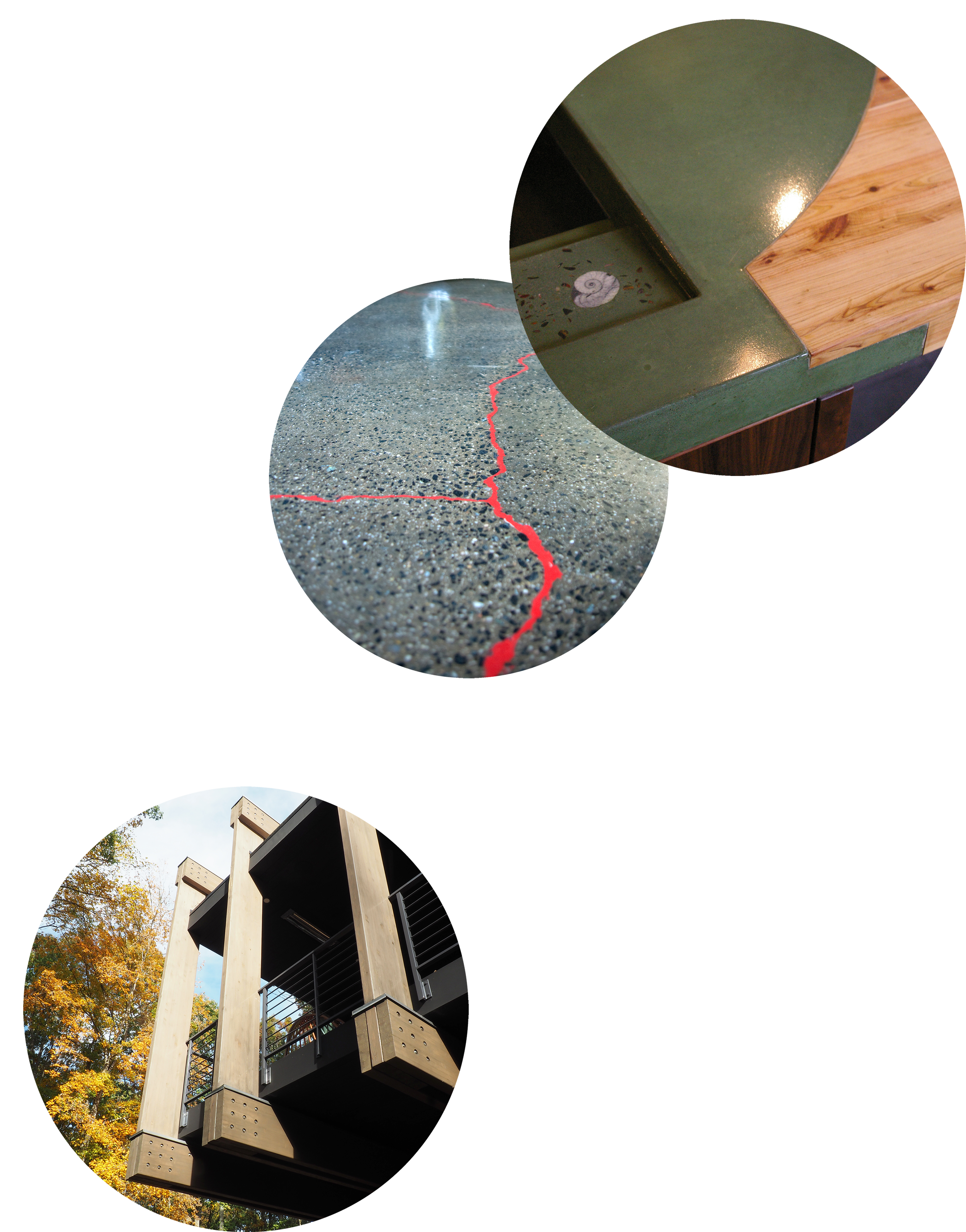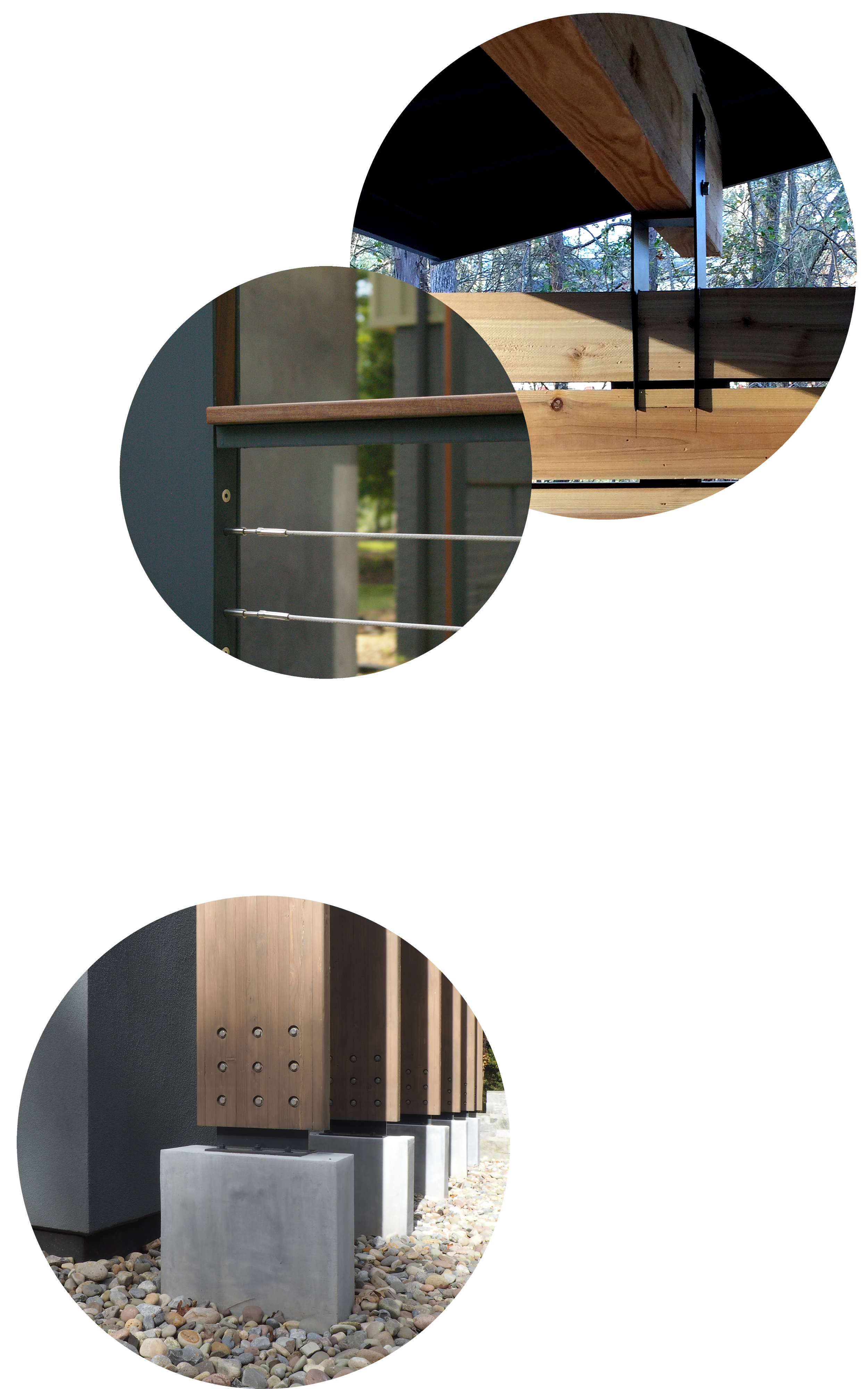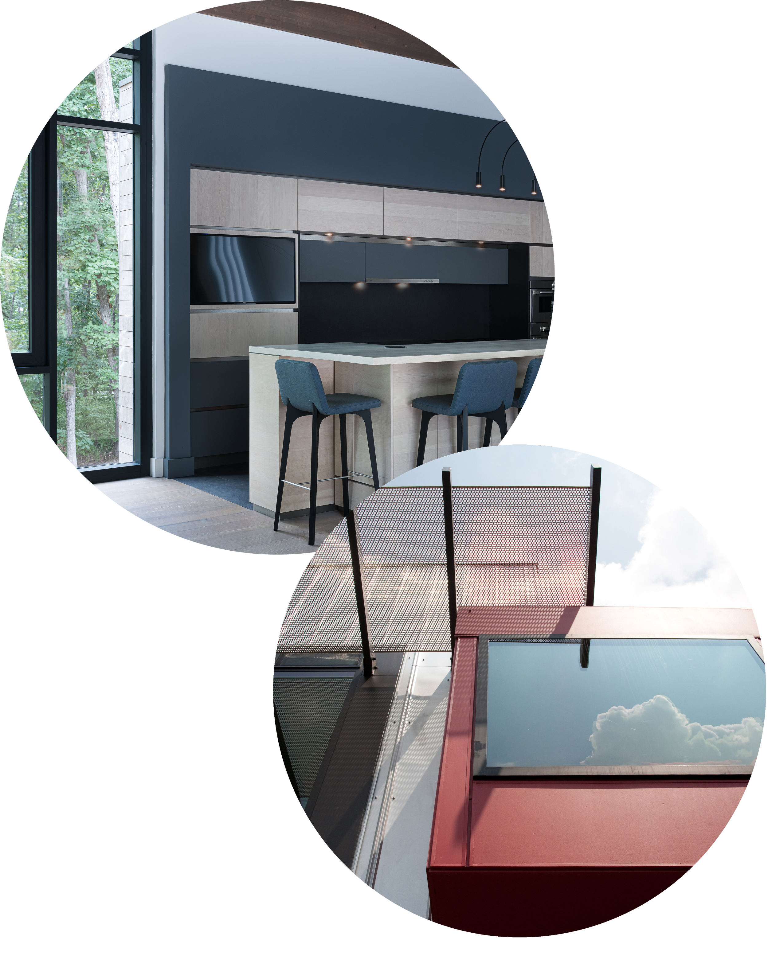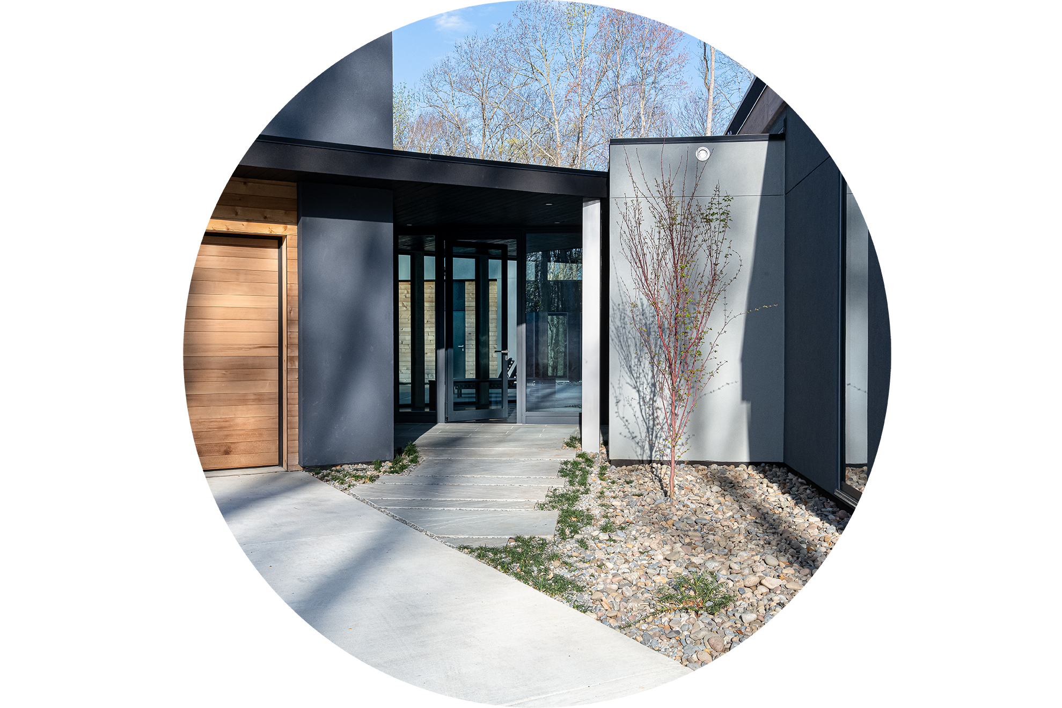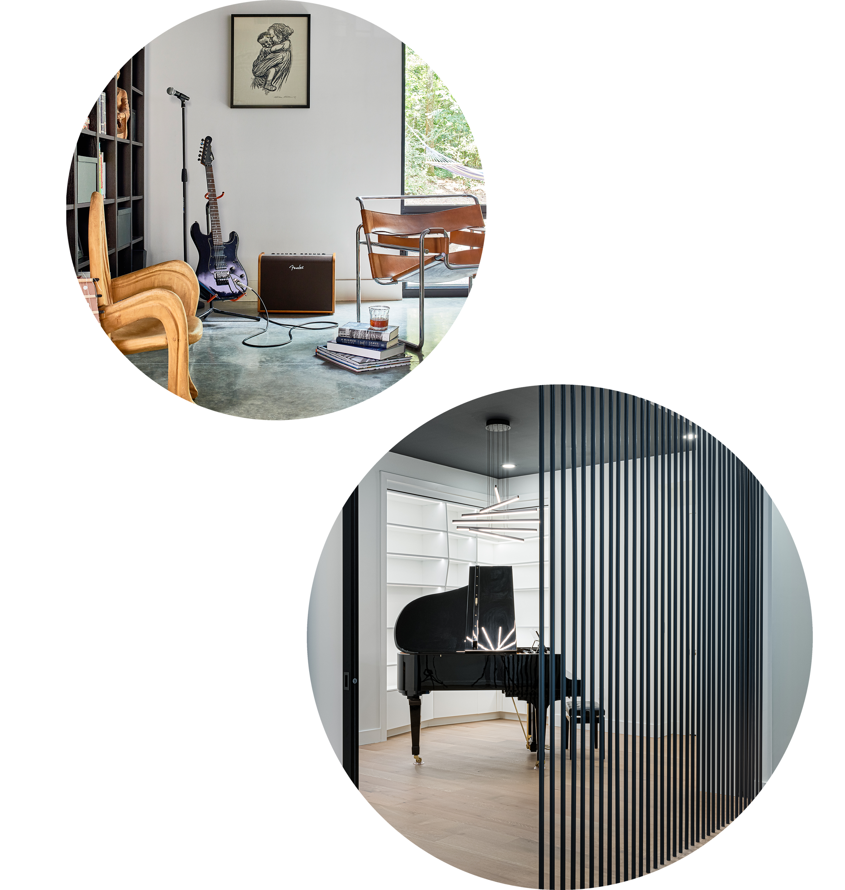FAQ
Here is our stab at the most frequently asked questions our clients seek answers to. Hopefully you will find some insights into the design and construction - the creation - of custom, modern, energy-efficient, luxury homes.
Alternatively try to search for an answer to your question:
What you have asked us:
● “What does it cost to design and build an artful, modern home?”
● “How long does it take to create my dream home from scratch?”
● “What makes my home high-performance?”
● “At what point can we apply for financing? What are our out-of-pocket expenses?”
● “Who else is going to be involved in the making of my home? And what do they do?”
● Who else do we have to talk to before we start considering creating a custom home for ourselves?
● “What are the main drawbacks to a custom, energy-efficient, modern home?”
● “Where do we start with our custom home”
● “How do you Handle our Budget Concerns?”
“What does it cost to design and build an artful, modern home?”
The short answer is - you will pay more than what they tell you, and of course, “it depends.”
Your budget will mainly cover 4 areas of allocation: 1) the property, 2) the design, 3) the construction, and 4) financing. In all of them the choices are largely yours. The questions for you become about what you value in each of them and what you can afford.
As far as the lot is concerned, you can pay obscene amounts if you so desire. Largely we suggest allocating 15%-20% of your budget toward the purchase of a piece of land, if you are looking at a somewhat balanced approach and especially if you are planning to eventually cover a good chunk of the expenditure by a mortgage. However, the proximity to your favorite amenities or the perfect view will come at a price. We have seen our clients spend anywhere between $120,000 to a million dollars for a patch of dirt.
The design fees certainly vary based on the services and types of qualities you are looking for. We let our clients choose from a long list of services and fee packages that are based on the complexity of the project. Historically they have fallen between 7% and 12% of the cost of construction. In order to ascertain what your appetite might be, we start with a feasibility study, our Design Goal Review, before we provide a proposal with options to chose from.
The cost of construction is equally dependent on what you are asking for. Usually we start with the budget that you think is available to you and your wish list, and come up with a plan to meet the two. Let’s just say, our clients usually have too good a taste, their eyes being bigger than their stomachs. So we guide them through their choices and set goal posts to meet. During the design process we also acquire preliminary estimates for the construction cost to allow us to adjust, if so desired. Nonetheless, you are asking for a custom home designed and built from scratch, and those are usually more expensive than any house ready to buy. Here in the Carolinas we advise our clients to at least consider at a minimum a construction budget of $450 per square foot under roof (that includes the garage).
If you plan to cover part of the cost with a construction loan that turns into a mortgage, you might have to consider paying around 5% of your overall budget toward interest payments and closing fees.
There are a few other smaller fees to consider, such as the fees of other consultants. Of course there will also be moving costs. And if you are trying to make good on the equity of your current home to finance some of this, you can move into a rental home during the course of the project that will burden you with rent payments.
Since we understand that all of this can be a bit much to swallow, we discuss options with our clients and help them set up a financial plan before the design commences to take them safely through the entire project.
“How long does it take to create my dream home from scratch?”
The short answer is it will take at least two years from when we start to when you move in.
To lay this out briefly on the back of a napkin: the design will take 6-8 months and the construction 12. Besides those two big chunks, there is a feasibility study up front, our Design Goal Review, and a block of time between the end of design and start of construction. If we are finding you a plot of land first, we will have to add a few months to the equation.
We have seen the entire process take longer, too. The reasons included our clients desire to spend more time on the design, complex structural requirements, unusual ground conditions, extensive jurisdictional reviews for a few sensitive areas in the Carolinas, and, of course, the disruption of the covid pandemic. While the supply chain problems still trouble our builders, we have largely learned how to mitigate them. For example windows and some refrigerators, we kid you not, get ordered first.
We set up a timeline with our clients at the beginning of a project to allow them to plan ahead. We use it to guide us through all the parts of the creation process and adjust it if needed.
“How does this work? We have never done this before. What should we expect? What does it take to create our dream home?”
In short, it’s going to be an adventure of a lifetime. A good one. This is anything but buying a home or picking out a floor plan. What our clients come to us for is the creation of a home that uniquely fits their lifestyle, their dreams and aspirations. They are asking for a stage for their life that is designed and built from scratch - for them personally.
Without saying, this might be the first and only time that you will engage in a process like this.
So we take it upon ourselves to guide you through the entire affair. Our main expertise is in the creative spark and the technical know-how. Nonetheless, we assemble a team of experts for you to cover all our blind spots, and help to direct them and you safely through the entire journey. This is a custom process from front to back. We are creating a prototype for you and occasionally have to reinvent the wheel to provide for your maximum joy.
To give you a quick look and overview of some of the steps involved, here is a laundry list of many of the bits and pieces you will encounter. Here we go (take a breath first): finding a property; a feasibility study; a conceptual design; a design charrette with you and us; a physical study model; technical development of the design; exploring energy efficiency measures; coordination with an energy rating agency; 3D renderings and VR walk-throughs; kitchen and bathroom layouts; lighting and utility planning, including the work of a mechanical engineer and even a lighting designer if necessary; a set of construction drawings; choosing and onboarding of the right builder; obtaining a building permit, collaborating with a structural engineer, sometimes a civil engineer, and a landscape architect if desired; the collaboration with an interior designer; selection of fixtures, appliances, materials and colors; visiting kitchen studios and cabinet makers; picking and choosing smart home features; working with a solar panel company; designing with a pool company, and finally moving you in.
So that you don’t walk away right about now, rest assured we make this look easy for you. Picture us as the conductor of an orchestra and the musical genius behind the sheet music. You are our number one guest; or better yet - the first violin.
What makes my home high-performance?
First: Why? Spend less energy, use renewable energy, provide for better air quality in your home, create a home that will last a lifetime. To design and build green is to design and build better. How?: The short answer is - consider these 4 areas:
The Quality of Materials
Smart Design Practices
Systems
Certification Programs.
Design it right. Build it right. Live right. Go high-performance! You have long left behind the wall-hung-crank of a phone and went all smart with it. Do the same with your home! This is the 21st century. Besides - try to sell a house in 15 years from now - that isn't high-performance. Good luck!
“At what point can we apply for financing? What are our out-of-pocket expenses?”
In short - you would apply for a construction loan only after the entire design process is done. To do so you have to provide both a set of construction drawings and a builder's estimate to the lending institution of your choice.
However, it would be advisable to start with the process beforehand. It allows you to settle with the right financial institution and fill out their paperwork. If you start the process early, you will have a better understanding on a) how much a bank is willing to lend based on your financial health and b) what their parameters are. Every financial institution offers different terms.
All lenders ask for a downpayment, a cash contribution by you. We have seen everything from 5% to 25% of the cost of construction. Once you apply for a loan, they involve an independent appraiser, who determines how much the loan amount should be.
Let's say they ask for a 15% down payment on a $1,000,000 loan amount. Your out-of-pocket expense would be $150,000. The lending institution adds the remaining $850,000 to provide the full $1,000,000 for the construction of your home.
Luckily, some lenders offer packages that count the funds you spent on land and design services as a downpayment. In other words, after you have spent cash on the purchase of the land and the design of your home you might, in the right circumstances, cover the rest solely by the amount provided by the bank.
Nonetheless, if you are planning to cover the entire construction with a loan, all the pieces have to be in the right place. It takes a bit of finicky math, good planning, and a bit of luck to have the cost of land, the cost of design, and the cost of construction add up to no more than the appraiser’s assessment.
Appraisers and banks have their own opinion about what they should value and it will very likely differ from your own desires. The more you can add to the entire project out of pocket, the more freely you get to play.
While we are certainly not lenders, we will help you lay it all out in a way that would make sense for you.
“Who else is going to be involved in the making of my home? And what do they do?”
When you involve us to create your own custom, modern home from scratch, we will be the driving force behind the entire endeavor. We will lead you through the process from front to back. Nonetheless, our expertise and skill is centered around the initial creative act. While we also have a good understanding of all the other aspects around the making of a home, we will very likely introduce other specialists for one or many parts of the sausage-making. This will depend entirely on the specificity of your needs and desires, your appetite, and the complexity of your project.
Here is a quick list of some of the folks that we might want to bring on board for the best possible outcome: Realtor, Surveyor, Energy Efficiency Rating Agency, General Contractor, Structural Engineer, Mechanical Engineer, Civil Engineer, Landscape Architect, Interior Designer, Lighting Designer, Kitchen Studio, Cabinet Maker / Fine Woodworker, Solar Panel Company, Smart Home Company, Pool Company, Moving Company, Home Organizer.
Who else do we have to talk to before we start considering creating a custom home for ourselves?
No one realy. At the beginning it’s just you. Maybe you will have to reach out to your banker or financial advisor, whoever can shine some light on what you can afford. And maybe you should talk with your family and close friends to see if you haven’t gone completely insane, asking for the kind of home you have been dreaming about for a while now. That is about it.
All you have to figure out is whether you are ready for the adventure ahead. And while your close confidants provide you with some feedback, we help you with the rest before the show gets started.
We lay out a plan with you so that you can make an educated decision before we begin. We will talk about costs and timelines, your wish list and aspirations, your site and environmental concerns, and your partner’s snoring. And after all of that we define your goal posts. Together.
“What are the main drawbacks to a custom, energy-efficient, modern home?”
Let’s face it - when you are embarking on the quest of designing and building a modern, custom home from scratch, it is going to be more expensive than you think, will take longer than you anticipate, and will provide you with simply too many decision points along the way. On top of it, you are creating a prototype for a home that will be built only once. Chances are you will feel you are taking on too many risks. Last but not least, what you are manifesting for yourself lies outside of the generic real estate metrics, which means that you will end up contributing more hard-earned cash to the adventure than other choices require.
By contrast, when you purchase a traditional house plan in a subdivision development, everything is streamlined for you. It will go fast, the costs will be competitive, they will be covered by the builders’ direct loan offering, the choices are manageable, and you know what you are getting from day one. You even get to check out a model show-house. There are no unknowns. If all this floats your boat, a true custom home created from scratch is not for you.
“What are blueprints?“
They are called Construction Drawings these days. Essentially, they are the IKEA assembly instructions for your home, if you will. They are the product of your design team’s imagination and creative process.
Usually these drawings are filled with the following: Site Plan, Exterior Elevations, Building Sections, Floor Plans, Wall Sections, Building Details, Foundation Plans, Framing Plans, Structural Details, Interior Elevations, Door and Window Schedules, Interior Finish Schedules, Electrical Plans, Utility Plans, and lots of notes, dimensions, and calculations.
In short they spell out how to build your home and how it should look in the end to everyone involved.
It is paramount for the design team not only to possess a knack for graphic representation, but also a deep insight into the concerns of everyone working on your home.
These drawings are the pivot point around which the creation of your home is organized. The design leads up to the setup of these drawings and the design execution refers back to them, all the way to the day you move in.
“Where do we start with our custom home?”
The quick answer is: Let the experts carefully guide you to the starting blocks with all the information at hand. Get yourself in the driver's seat to make the decisions that are right for you.
In short, we suggest to let us guide you through 5 simple steps:
Get all the basic information you need
Receive immediate feedback on your ideas and dreams
Find a property for your future home
Engage in a diagnosis of you project - Set your goal posts!!
Receive our Design Proposal
“How do you Handle our Budget Concerns?”
The truth is, each custom designed and custom made home is a prototype. The cost for the entire endeavor can feel like a financial mine field. To gain control over the expenditures, check, check and check again.
We guide your through these 5 important steps:
Get the Honest Picture Upfront
Double Check as you Proceed
Receive a Preliminary Cost Estimate
Receive a Final Cost Estimate
Be Prepared for Contingencies
“Why do we need a site first?”
We are deeply sorry, but we have to go on the hunt first and find a stretch of dirt for you. “Why is that?” you ask. The short answer is: The design of your home will be influenced and defined by its setting.
The 5 most important considerations usually are:
The Direction of the Sun
Views
Topography
Privacy
Progression
Responding to these concerns promises a design that is not only organically created to meet your dreams and wishes, but also the natural surroundings it finds itself in.
“What makes my home net zero?”
Imagine your home produces as much energy as it uses! Better yet, imagine all the energy your home needs is covered by renewable green energy!
It is easy to make it happen:
Step 1: Design your home to be all electric.
Step 2: Slap some solar panels on your roof.
Step 3: Reduce your energy usage.
40% of all greenhouse gasses emitted in the US are related to carbon production during the construction of buildings, their heating and cooling, lighting, and operation. You could turn everyting but the constrution to 0% with these few steps.



