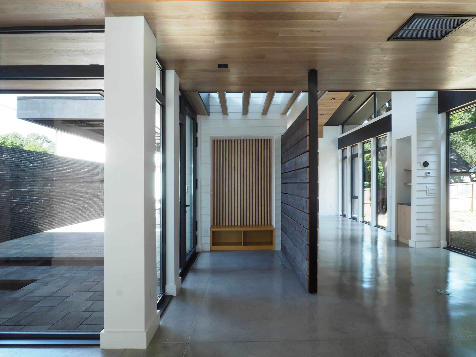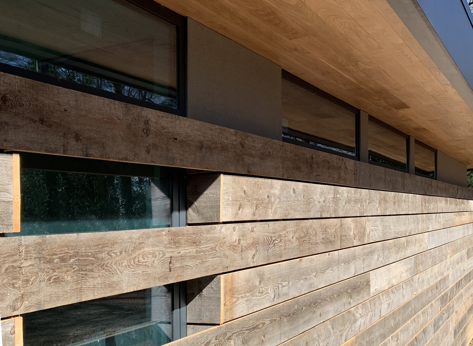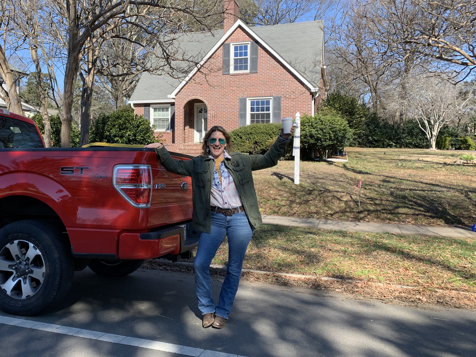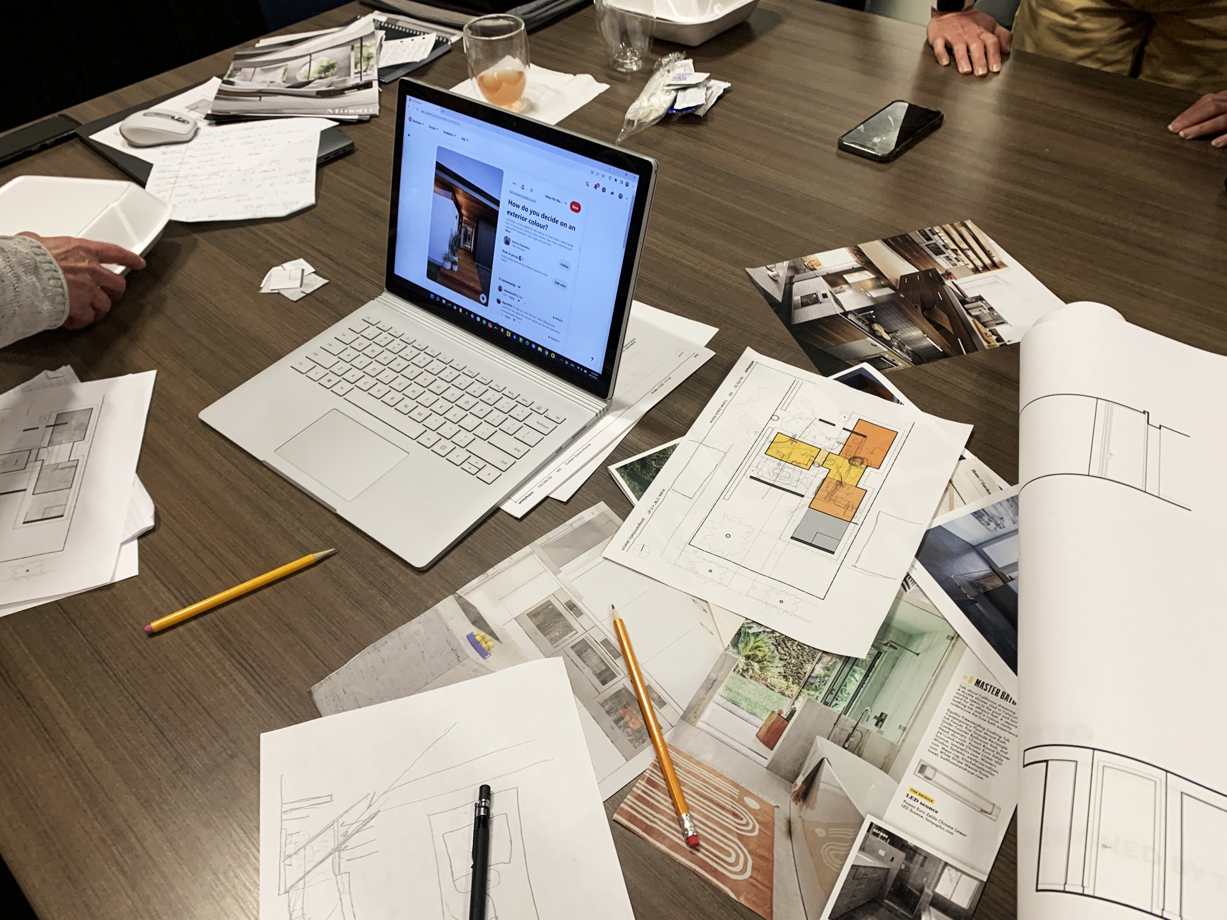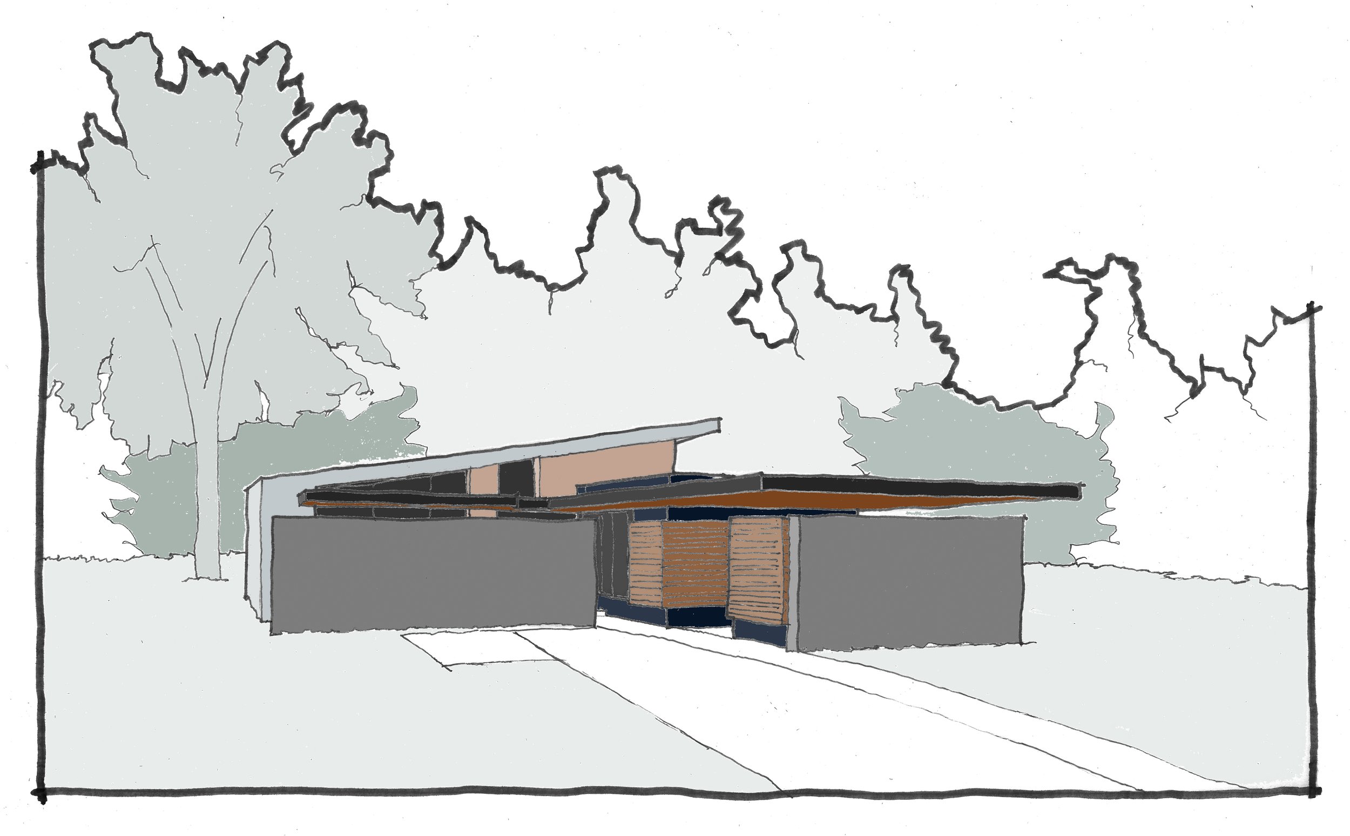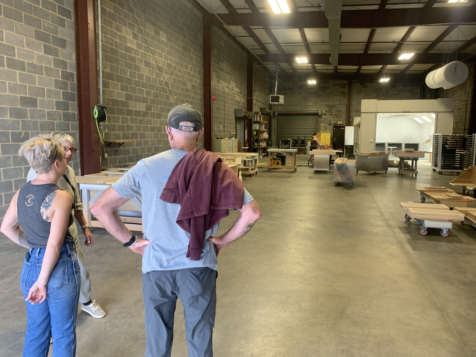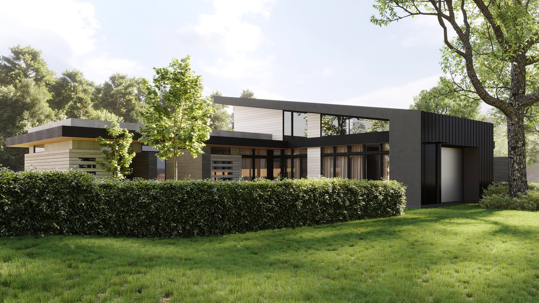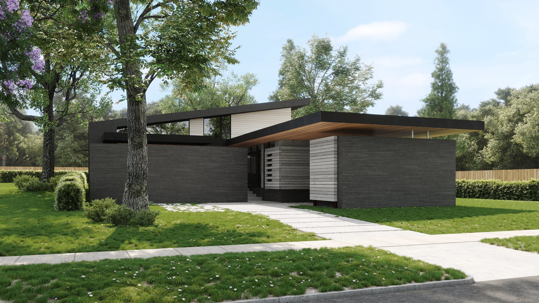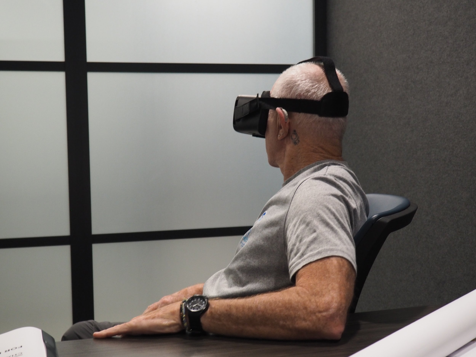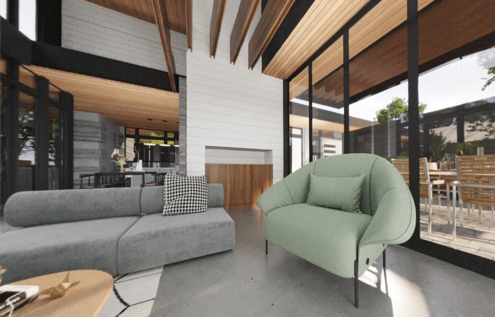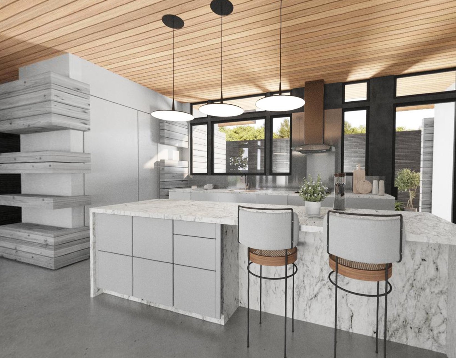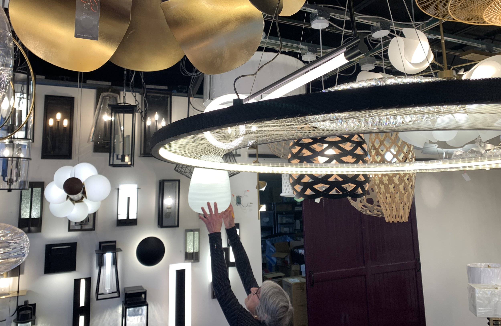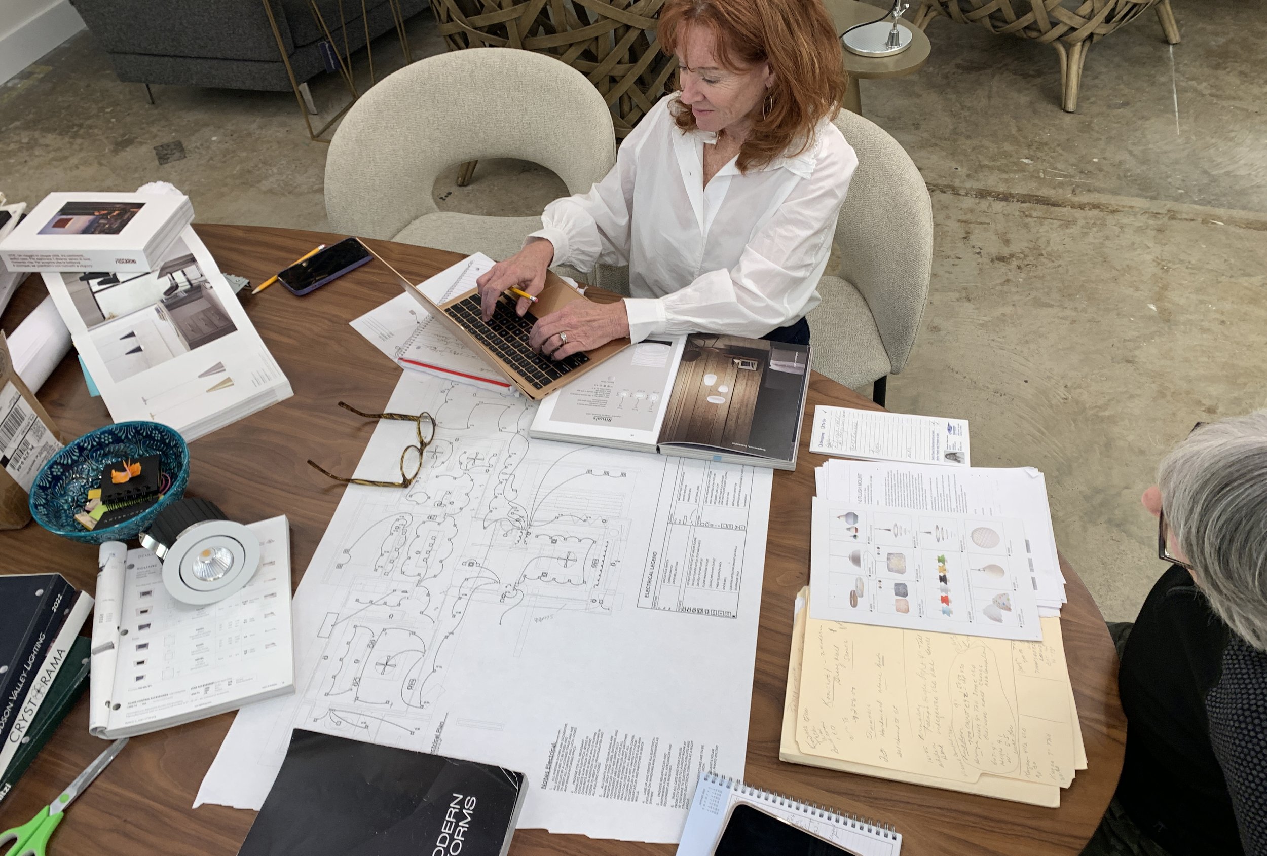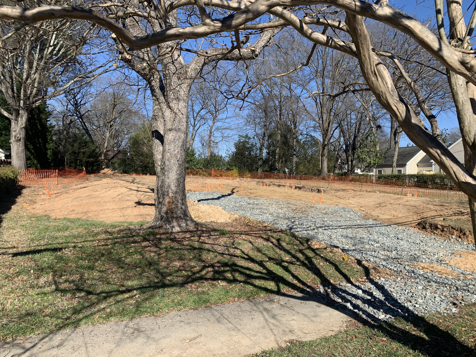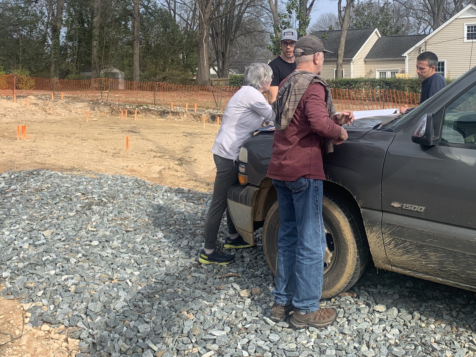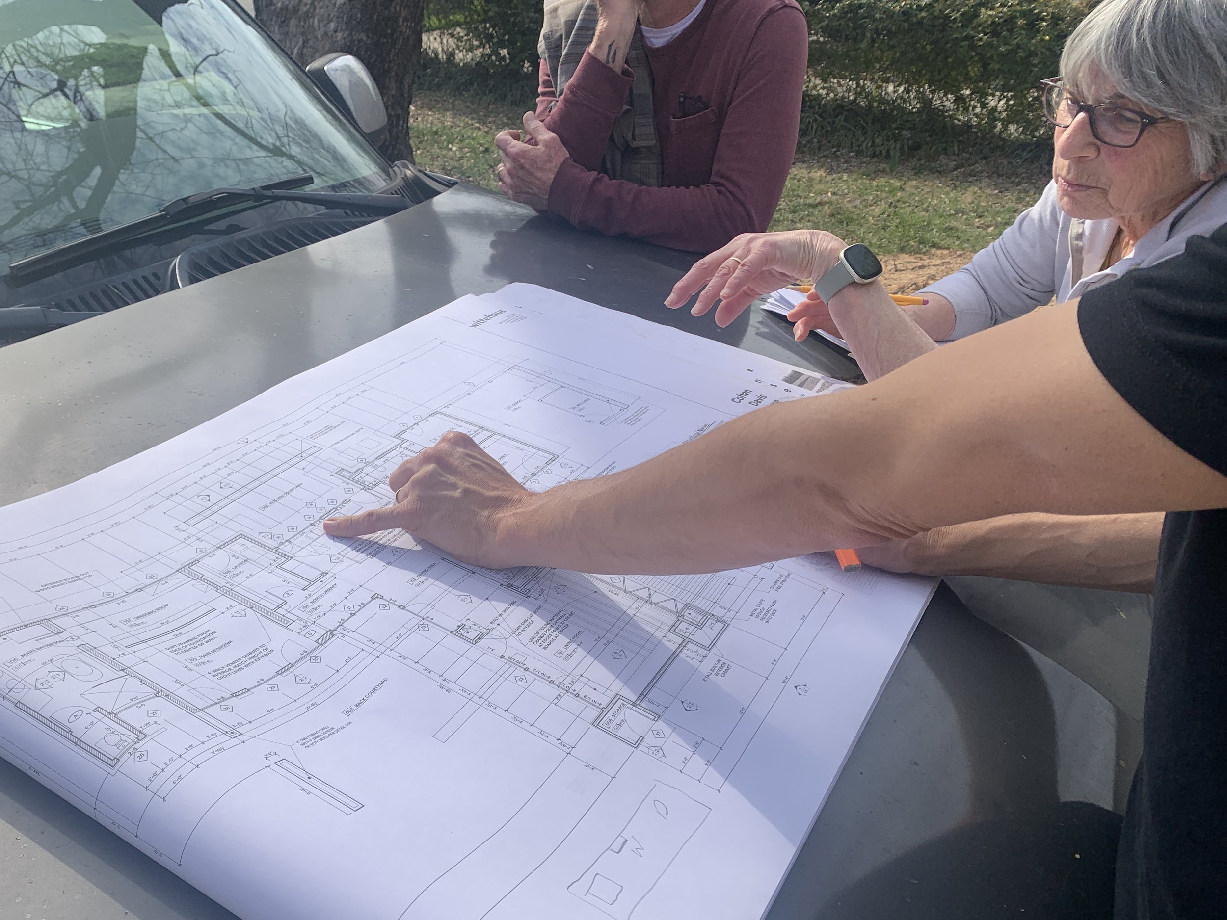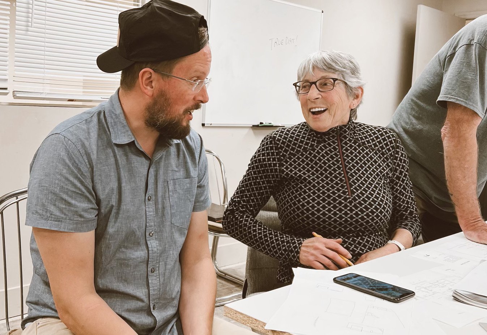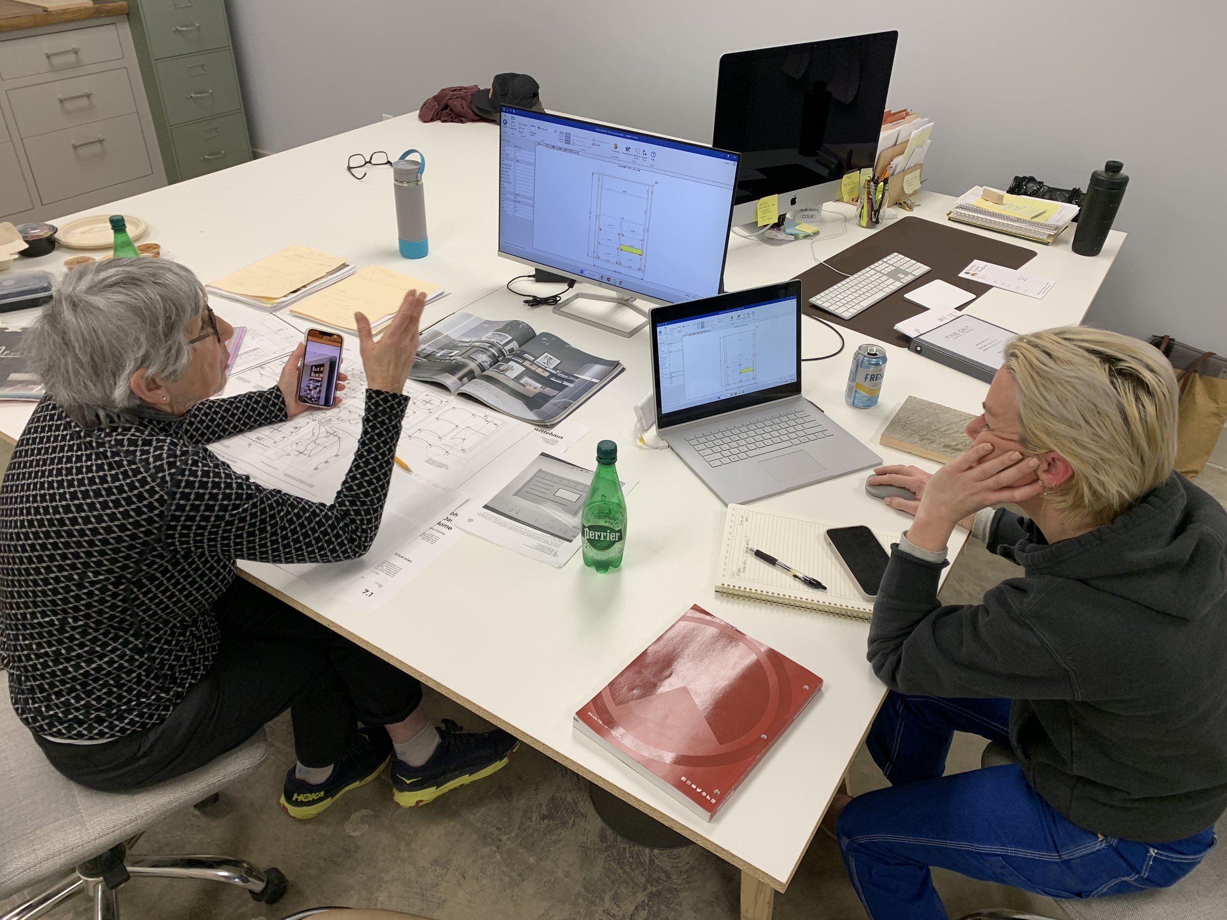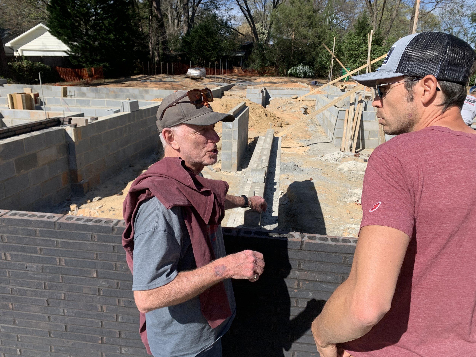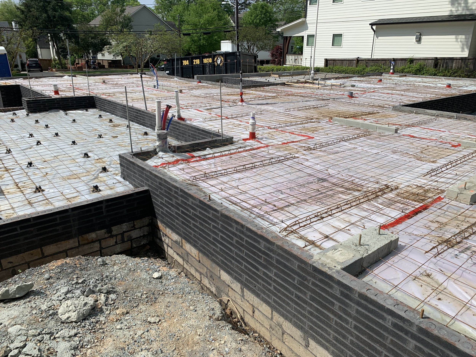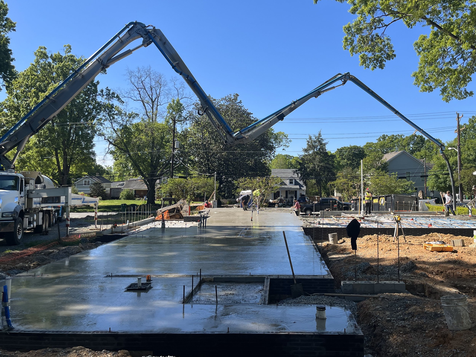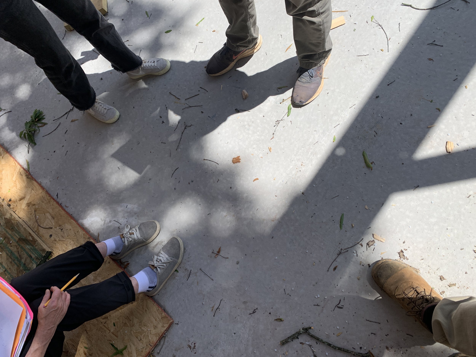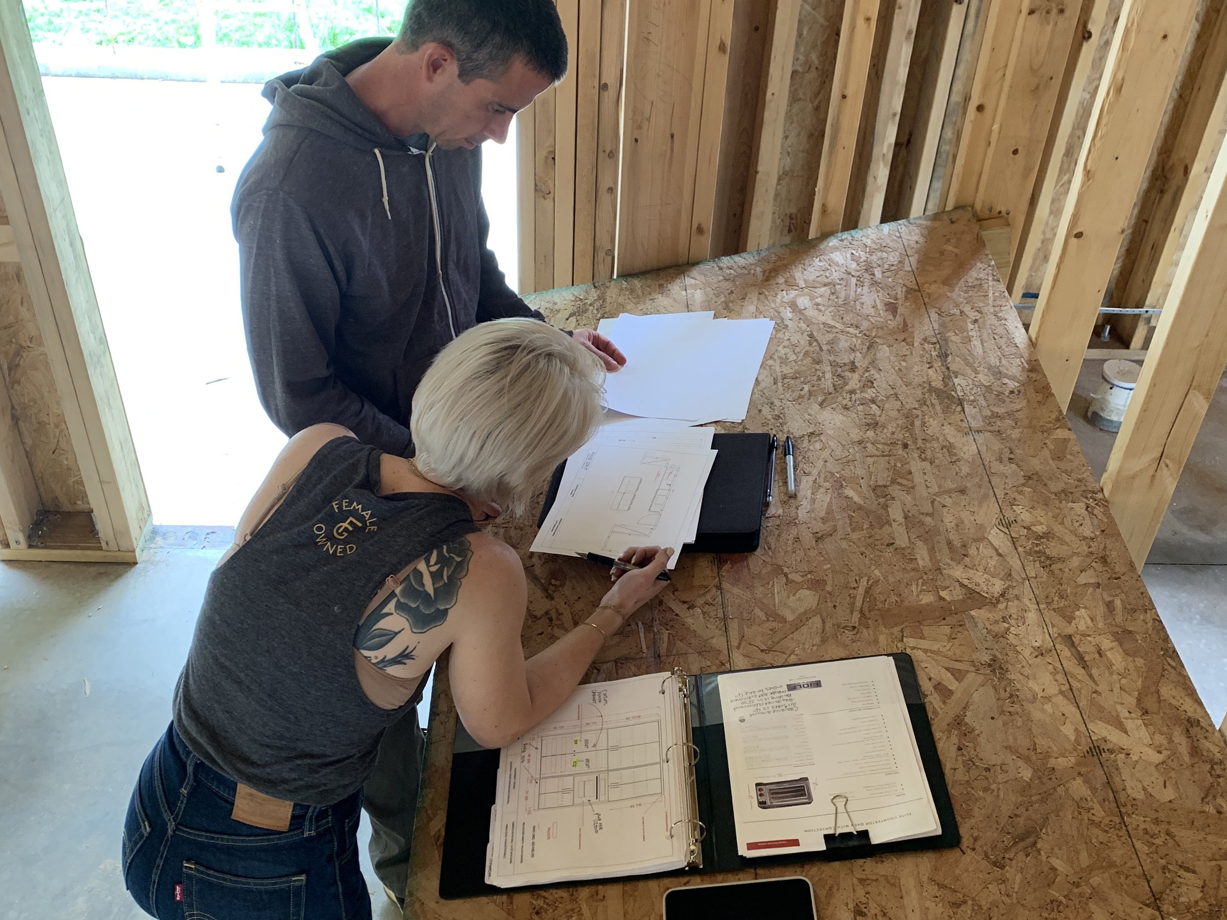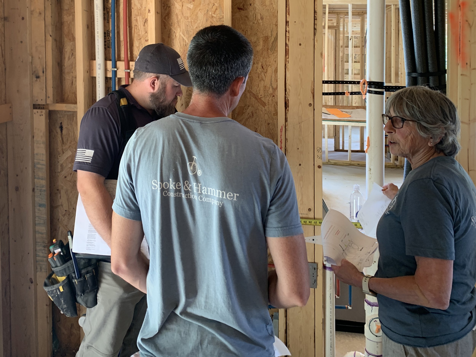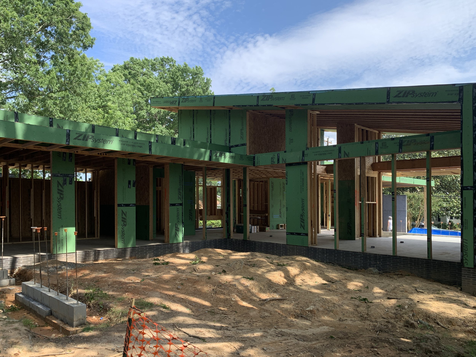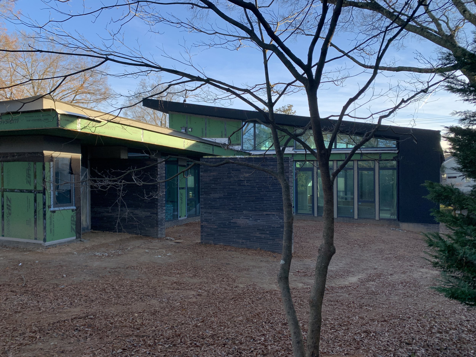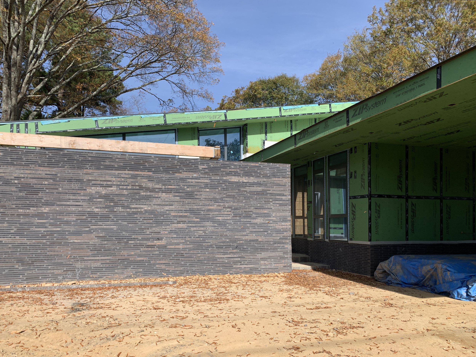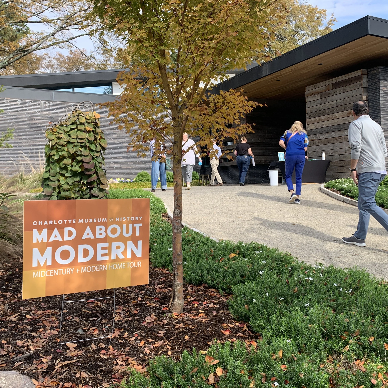Cohen Davis Residence
info
Location: Charlotte, NC ● Year: 2024
status
Moved In ● Publication
details
3 Bedrooms, 2 Baths, Laundry + Pantry, Library, 3 Courtyard Patios, 1.5 Car Carport, 2,157 sf
sustainability
HERS Index 17, Solar Panels, Carbon Capture Concrete, Recycled Wood Cladding, High Performance Windows, Ducts inside Conditioned Space, Airtight Enclosure, Spray Foam Insulation, Solar Gain Design, Light Shelf, Air-Tight Construction, Fresh Air Intake, Tree Conservancy
the story
This home was designed to provide privacy in a semi-urban neighborhood while maximizing daylight and ensuring energy efficiency. The challenge was to balance openness with seclusion. Additionally, the best natural light—southern light—came from the direction of the street.
The solution involved creating walled exterior spaces combined with large glass expanses. A continuous flat roof with wide overhangs helped to provide shade and reduce solar gain. This design allowed the interior spaces to flow seamlessly into the outdoors, including a landscaped oasis in the rear, blurring the boundaries and enhancing a sense of spaciousness.
The result is a home that offers twice the space in half the square footage, with ample glass, abundant sunlight, privacy, and outstanding energy efficiency.
team
Builder: Mike Masto and Ryan Dennison, Spoke & Hammer
Custom Cabinetry: Katie Schindler, Fine Grit
Structural Engineers: IDE Structural Engineers
Landscape Architect: Ric Solow
Solar Panels: Southern Energy Management
Smart Home: Audio Advice
Landscaping: Greenscapes Horticultural Services
Realtor: Cassey Cunningham, 5 Points Realty
steps taken so far
lot purchase
site visits
precedent search
design goal review
concept sketches
design charette
physical study model
design
technical development
kitchen and bath layouts
onboarding of builder
preliminary construction cost
structural design
utility and lighting design
3D renderings
VR walkthrough
construction drawings
window show room visit
window selection
appliance selection
fixture selection
final construction cost estimate
custom cabinet shop visit
custom cabinet design
demo of existing house
brick search and selection
start of construction
lighting selection
bi-weekly construction meetings
move-in
photography
“This has been the happiest time of my life!”
mentions
Lufthansa Travel Blog: What I've Learned in Charlotte: My Experiences
exhibits and tours
“Symposium and Exhibit: House(ing)” School of Architecture at the University of North Carolina at Charlotte, November 2023
“Mad About Modern Home Tour”, Charlotte Museum of History, November 2025
share the QR code - share the project










