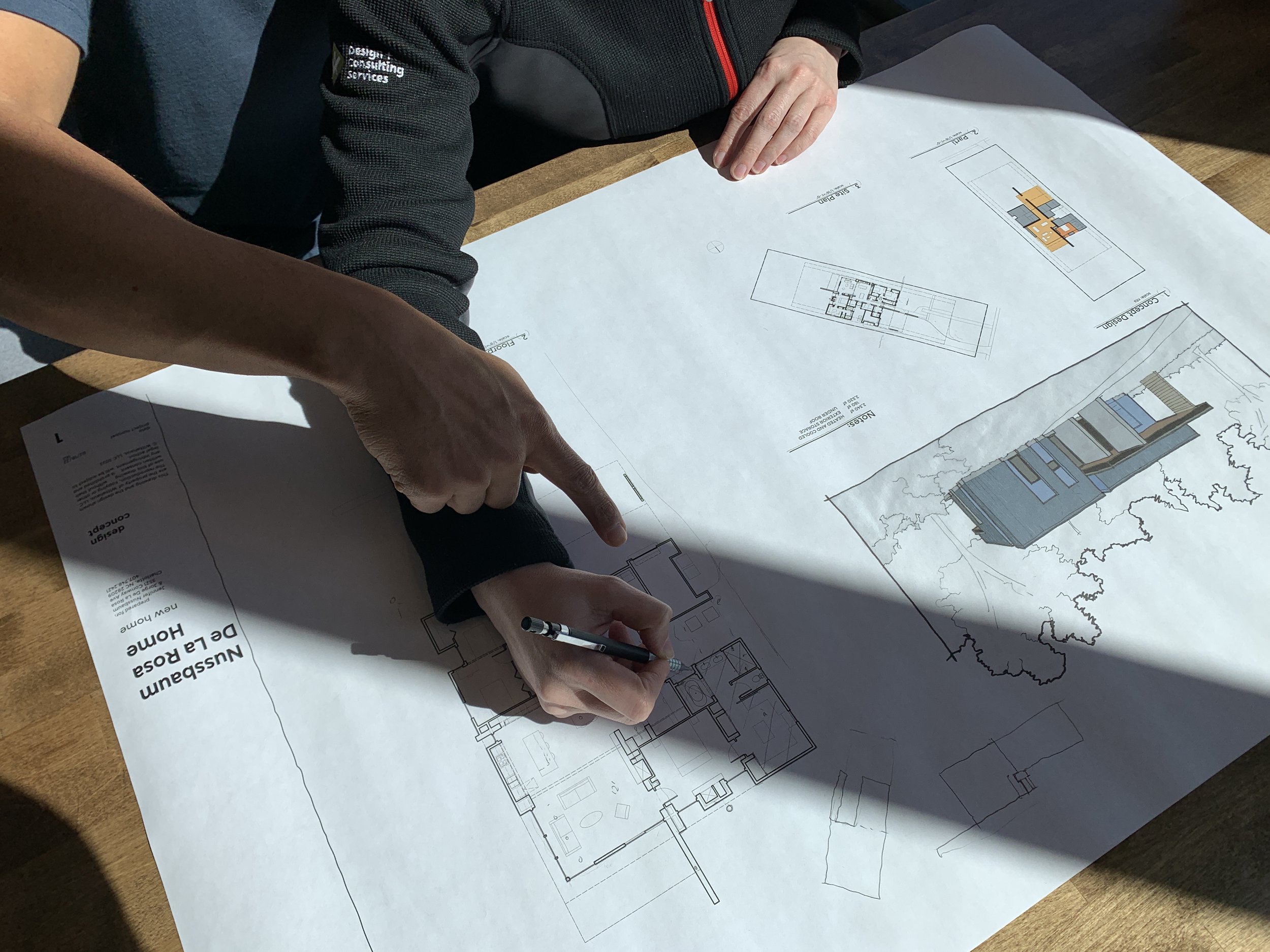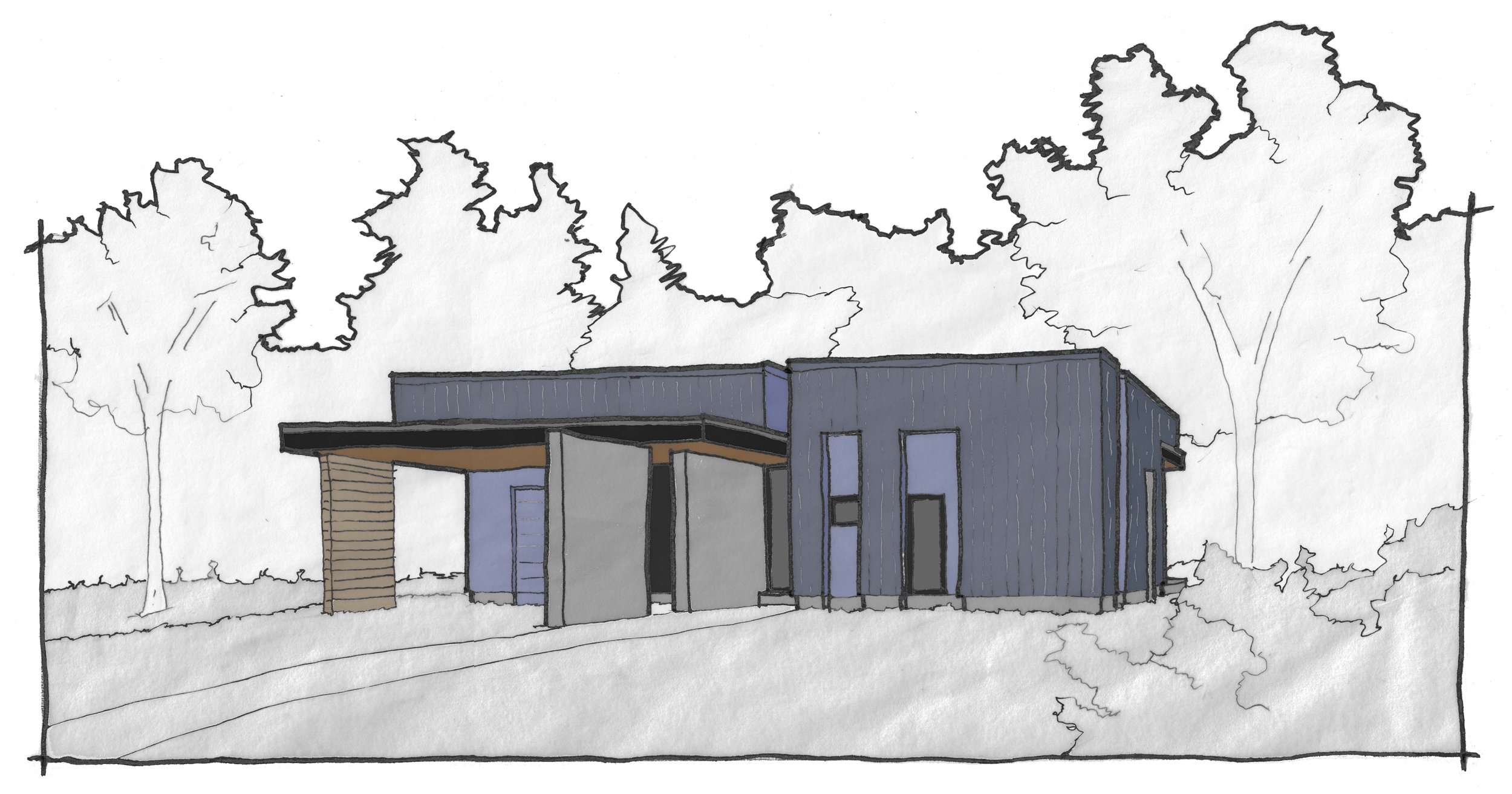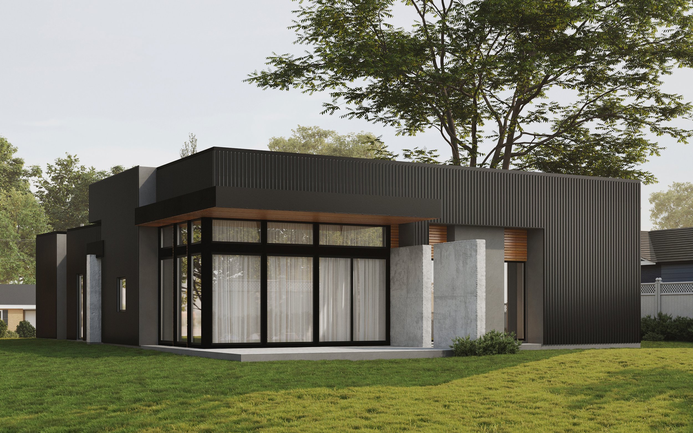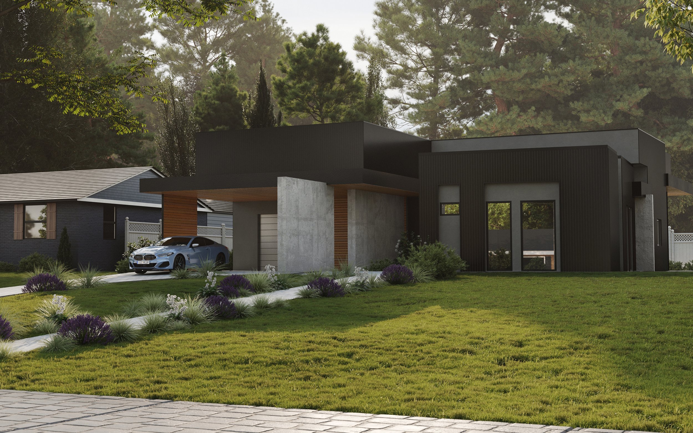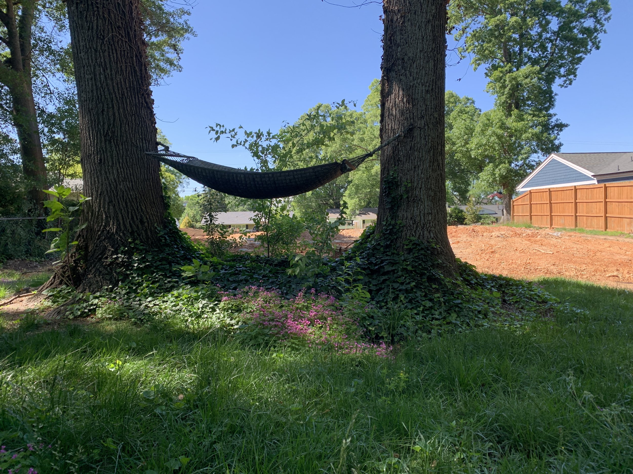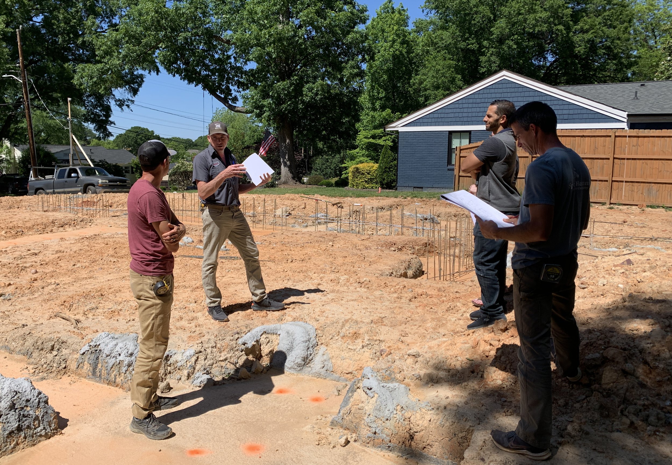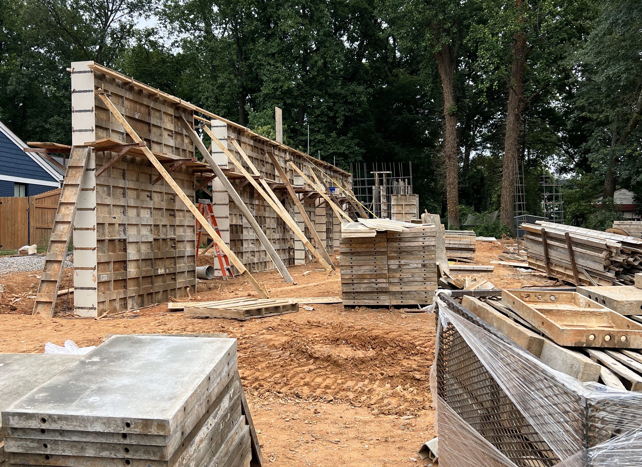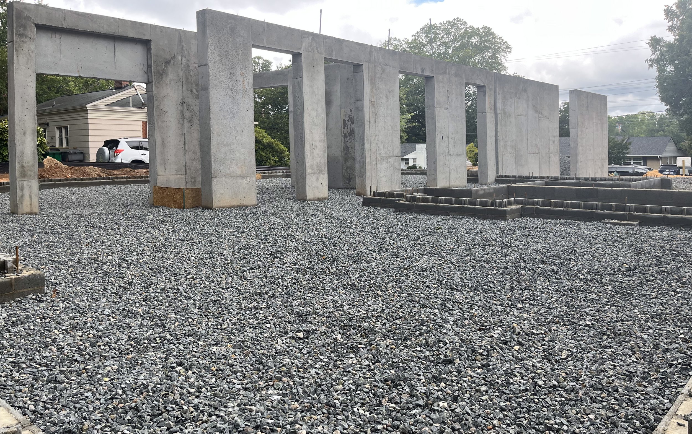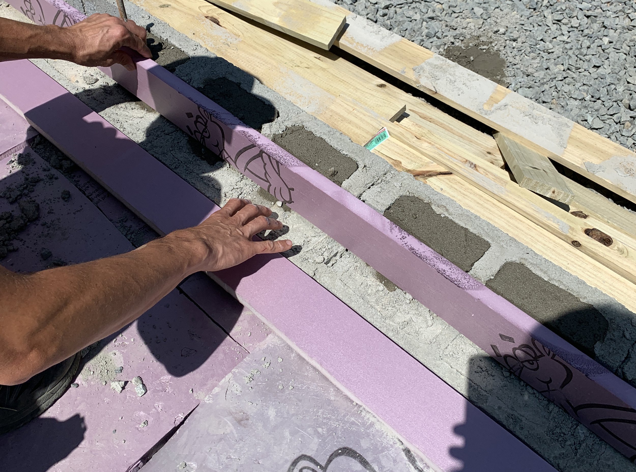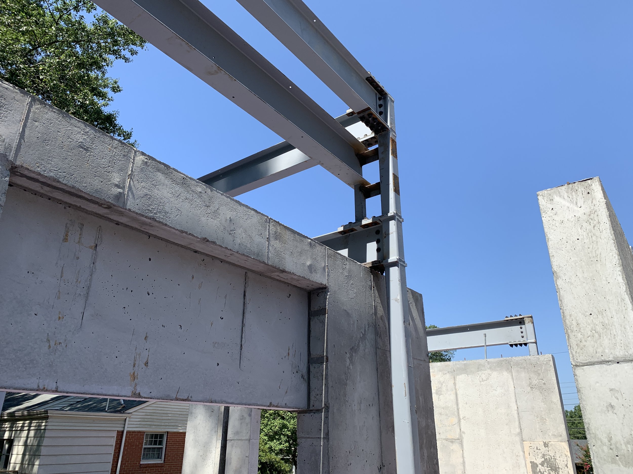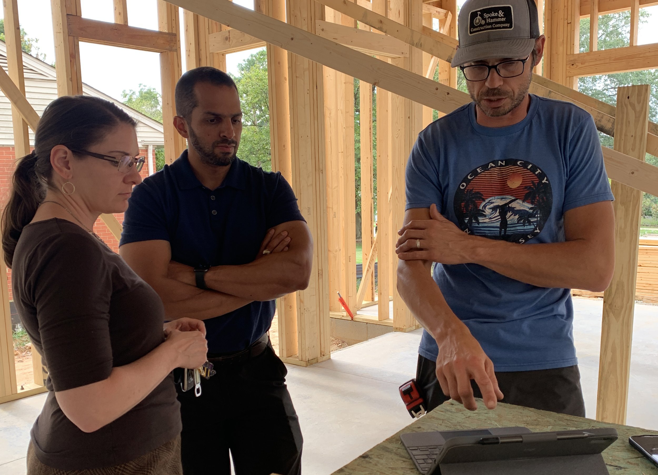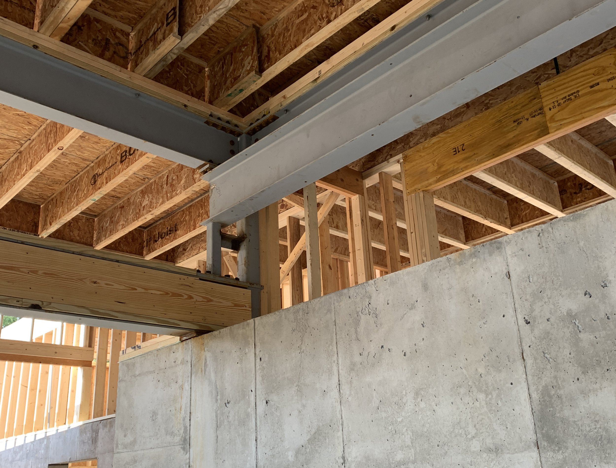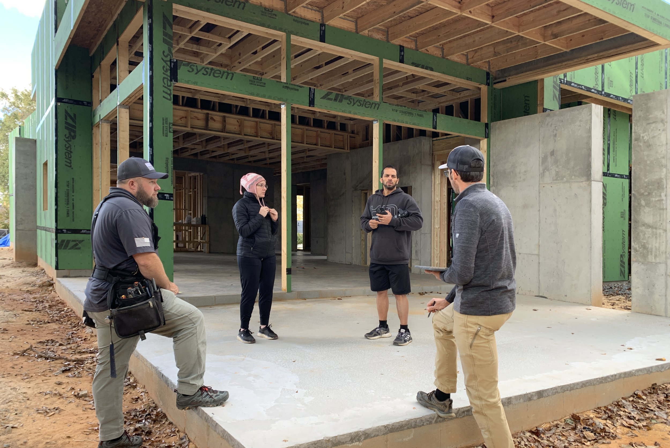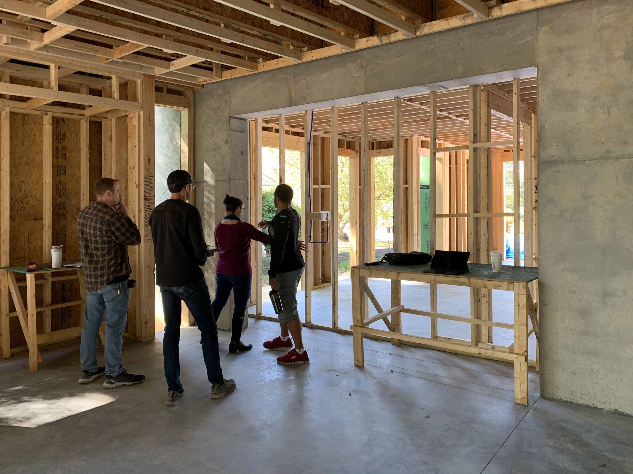Nussbaum De La Rosa Home
info
Location: Charlotte, NC ● Year: 2024
status
Moved In ● Photography
details
3 Bedrooms, 2 Baths, 1 Office, 1 Studio, 1 Reading Nook, 2 Fireplaces, 2 Car Carport, 2,352 sf
sustainability
Solar Panels, High Performance Windows, Ducts inside Conditioned Space, Continuous Airtight Enclosure, Continuous Insulation, Spray Foam Insulation, Solar Gain Design, Light Shelf, Fresh Air Intake, Tankless Water Heater, Tree Conservancy
the story
To define the spaces of this semi-urban infill home, our clients asked for plenty of exposed concrete walls. We began the design process with a perfectly square black metal box that we cut into, sliced 127 feet of 10’ tall concrete walls through, and carved spaces, niches, nooks, and crannies out of. A flat roof plane with a wood ceiling cuts through the entire affair, offering a carport to start with, an entry, raised main living spaces, and a covered terrace in the backyard.
To meet their contemporary concerns, we ensured to provide elegant home-office and craft-studio nooks. They placed them adjacent to the common spaces, easily hidden by room-high sliding panels.
team
Builder: Mike Masto and Ryan Dennison, Spoke & Hammer
steps taken so far
site visit
precedent search
design goal review
concept sketches
design
technical development
kitchen and bath layouts
onboarding of builder
preliminary construction cost
structural engineering
utility and lighting design
3D renderings
construction drawings
final construction cost estimate
coordinating financing
window show room visit
window selection
demo of existing house
start of construction
bi-weekly construction meetings
move-in
““My jaw dropped! SUPERB!””
share the QR code - share the project







