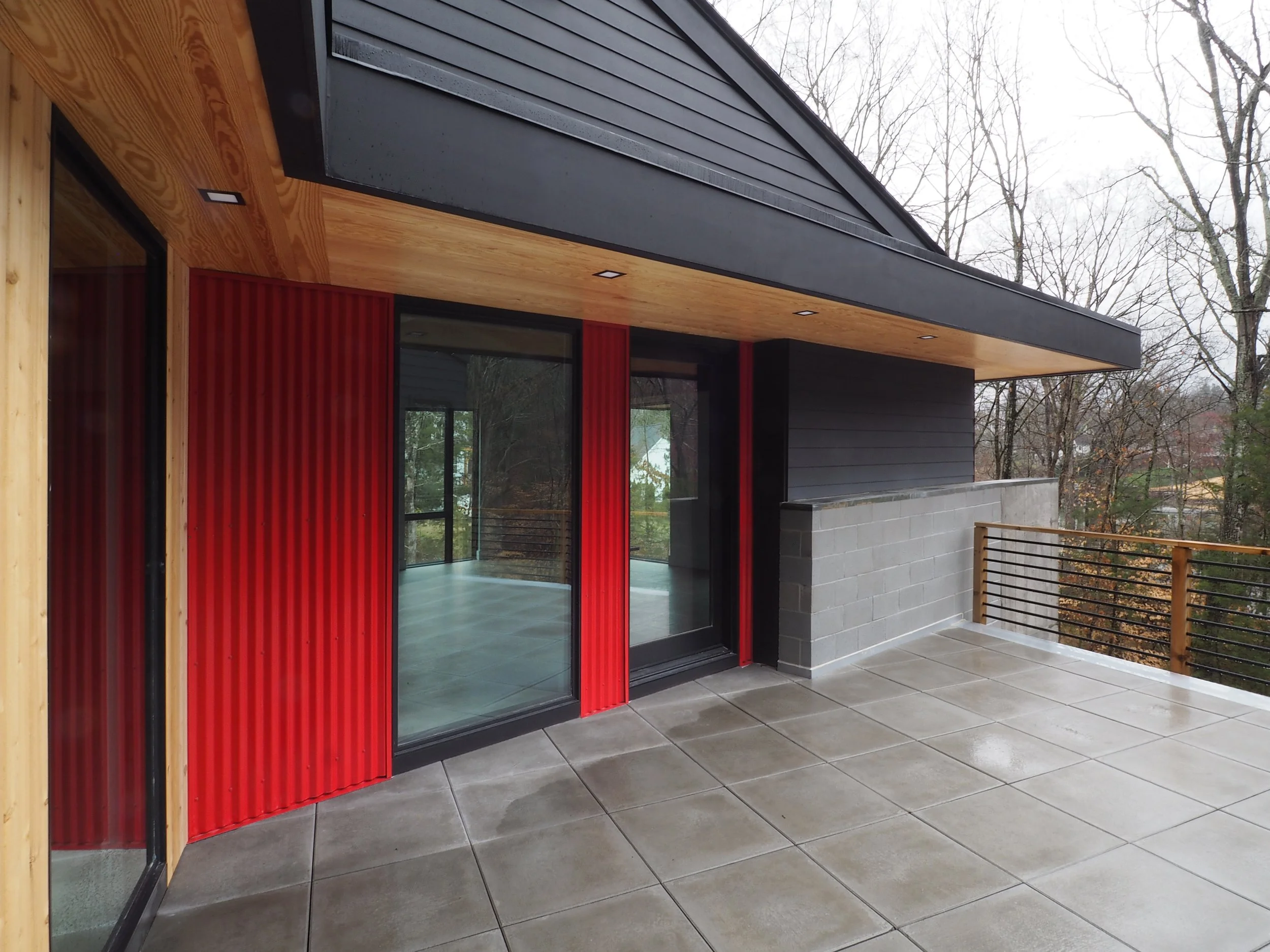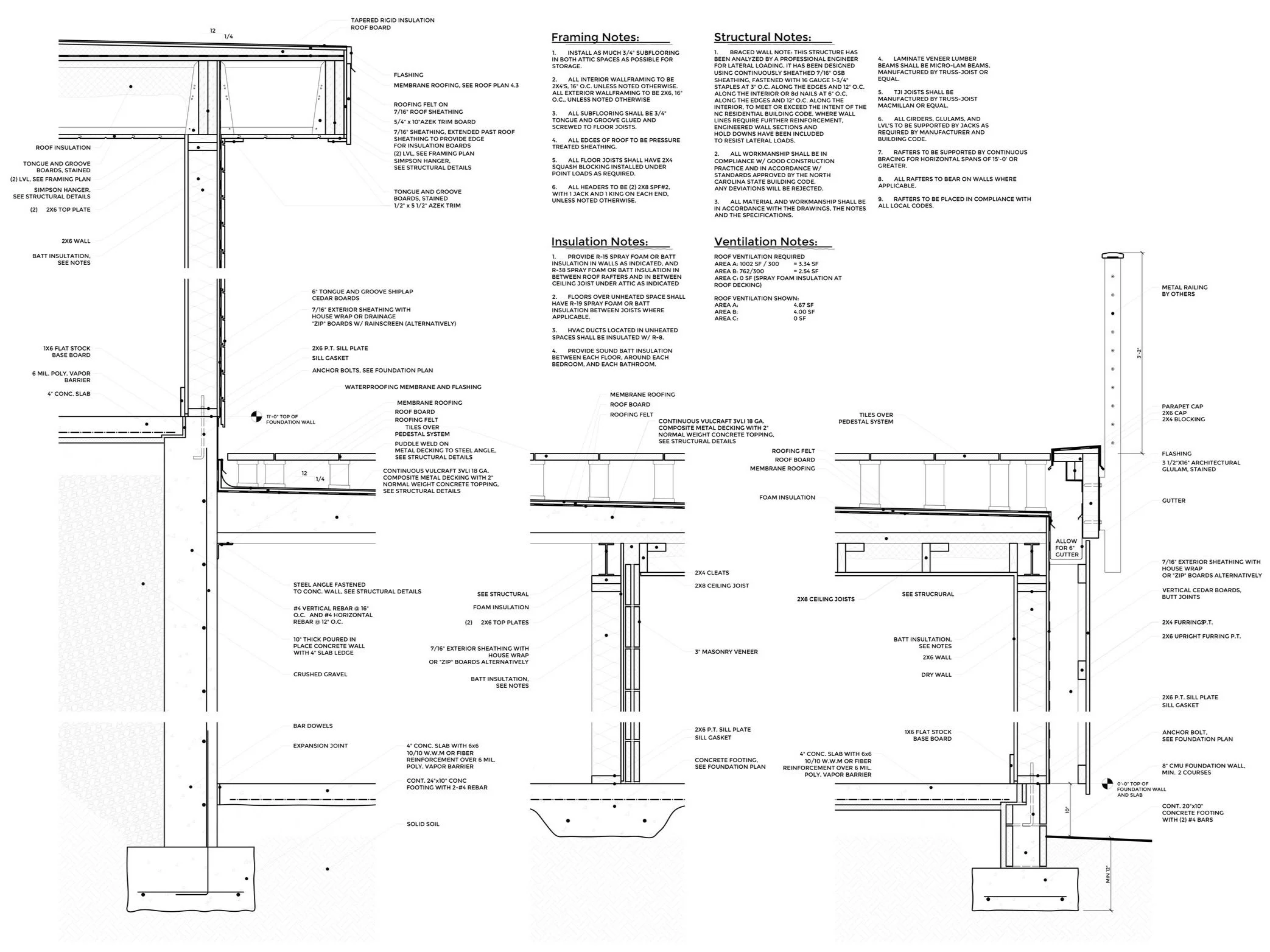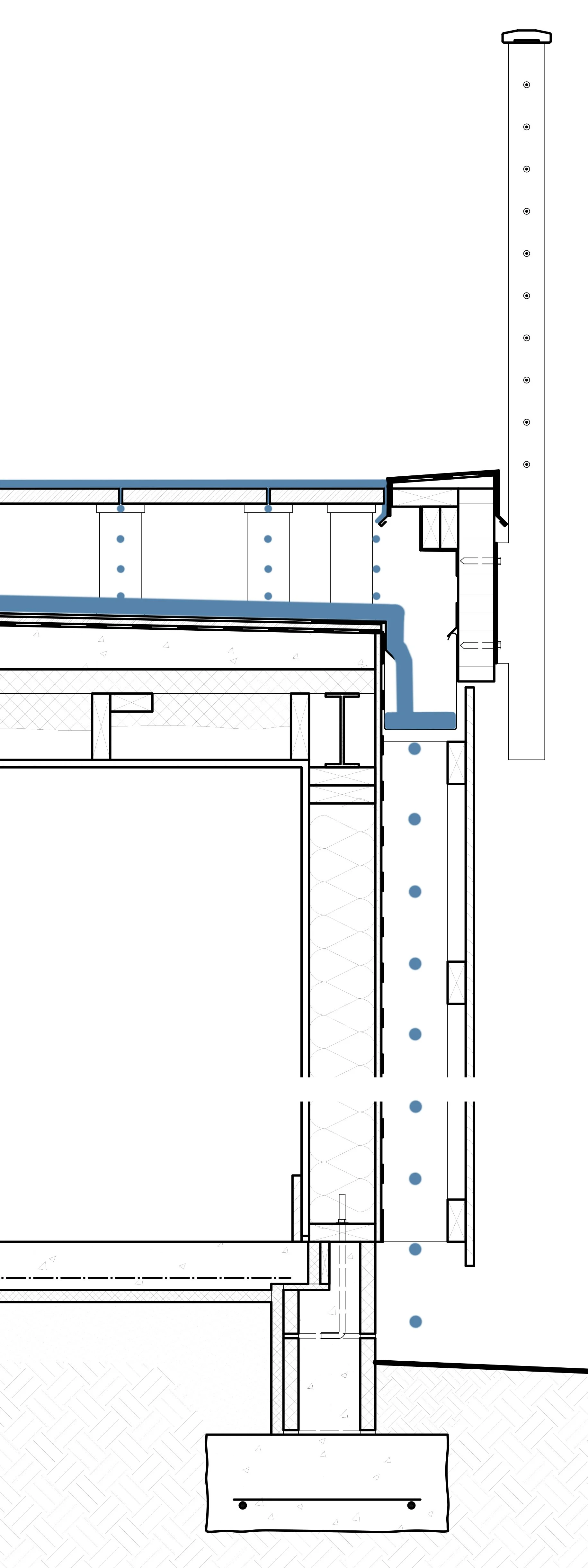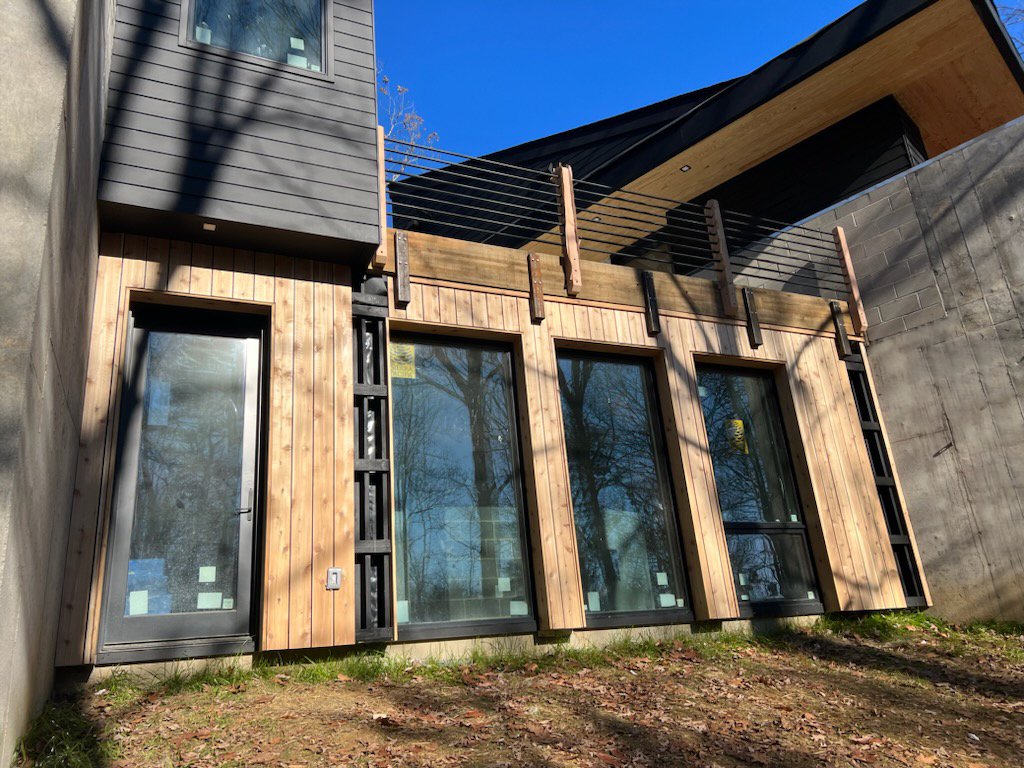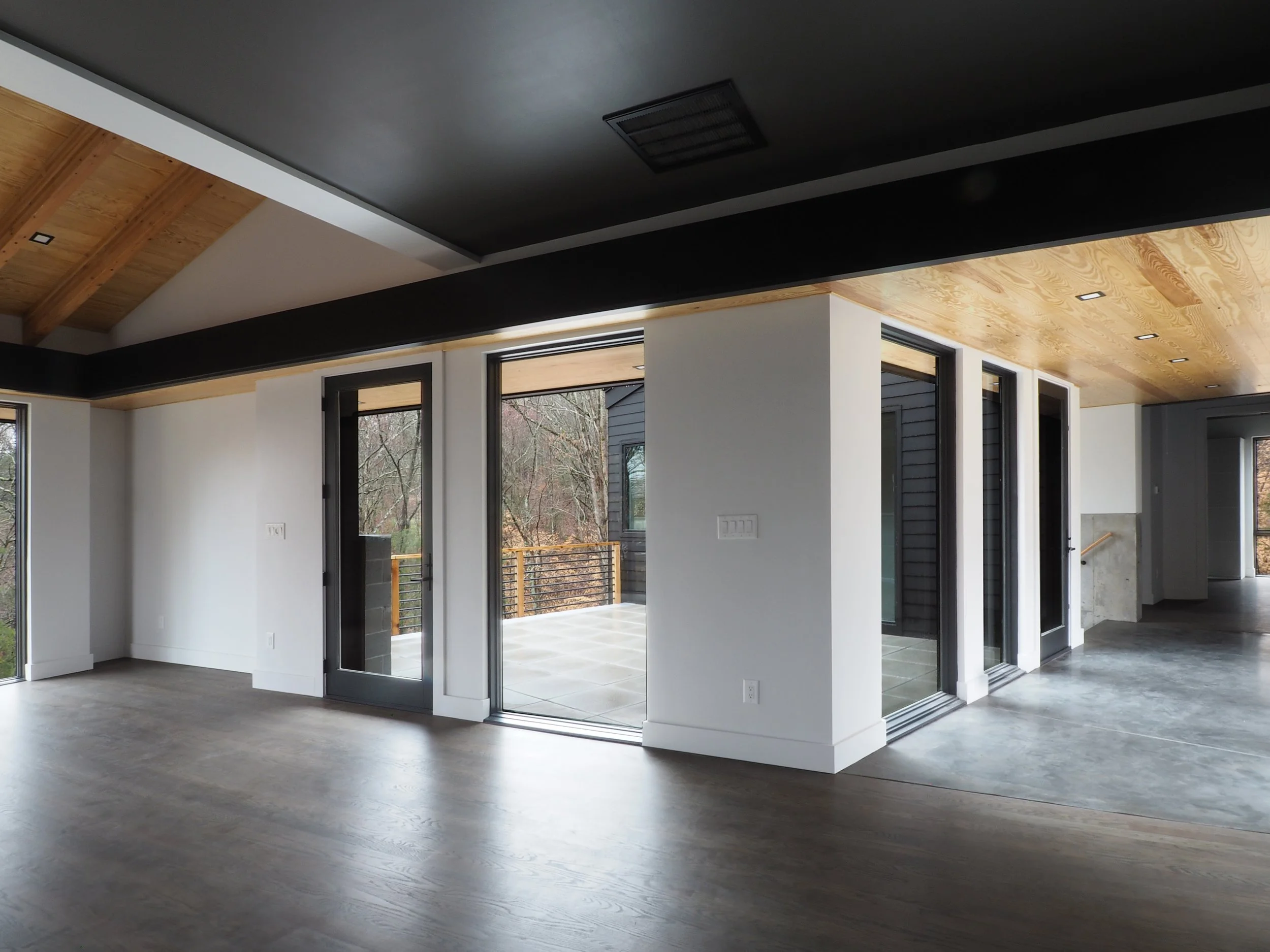How to do a Roof Terrace
How indeed? The plan was to create a roof deck over the lower floor of our Bhat Residence and make it look effortless. As with all things simple, the effortless came with a lot of effort.
Don’t try this at home, kids! To invite water-run-off failures into your home is a recipe for disaster.
But what gives? A bit of German Engineering and a prayer and we got it licked. It turns out a roof terrace is just a roof and a terrace. Go figure. And so we turned our attention to designing both - in the same spot.
The roof ended up being a TPO membrane over a sloped concrete slab on a metal decking. The terrace was made out of concrete pavers on Bison Screwjack pedestals, perfectly level. An additional layer of TPO was installed in-between the two to protect the main roofing from any impact.
The end result was a level concrete paver deck, a few inches below the interior finished floors.
Rain found itself running off in-between the pavers onto the roof below. From there it went down the roof slope into a hidden gutter at the roof’s edge, and down a couple of hidden downspout behind a rainscreen cedar siding assembly.
The intention behind all of this madness was to provide an outside space as an extension of the main interior living spaces on the upper floor. We placed the terrace in-between two building volumes and tried to let the exposed concrete floor of the connecting, closed-in breezeway flow to the exterior. It seemed crucial to us that the material stayed the same, the floor heights were quite close to each other, and all floors were level. In addition we let a flat, wood-ceiling roof cross from the inside to the outside. All of these details helped to make the exterior feel as part of the interior, increasing a sense of spaciousness.
Of course, ideas come plenty and easy. We couldn’t have pulled it off without the expertise and insights of our crack structural engineering and building teams. They improved on our lukewarm ideas and made it happen. A big shoutout to everyone!
Structural Engineers: IDE Structural Engineers
General Contractor: Spoke & Hammer

